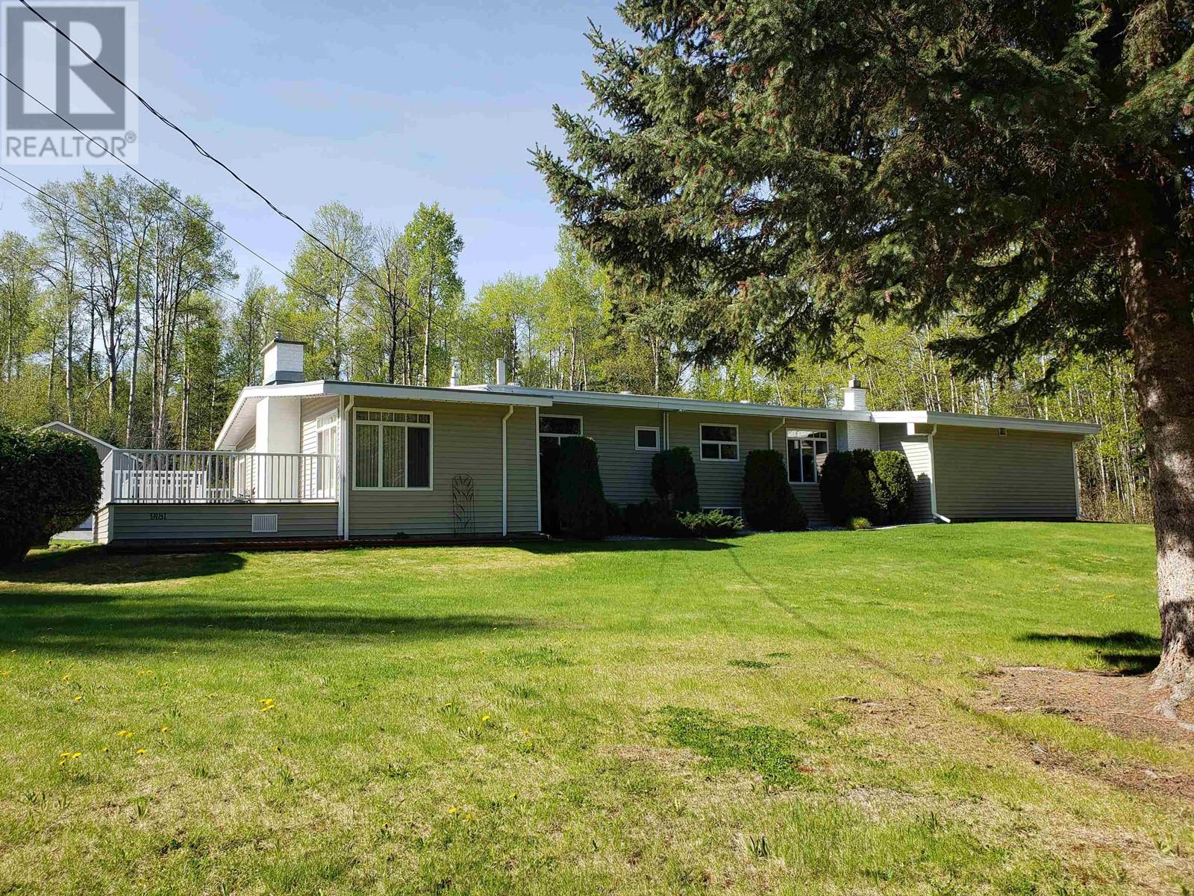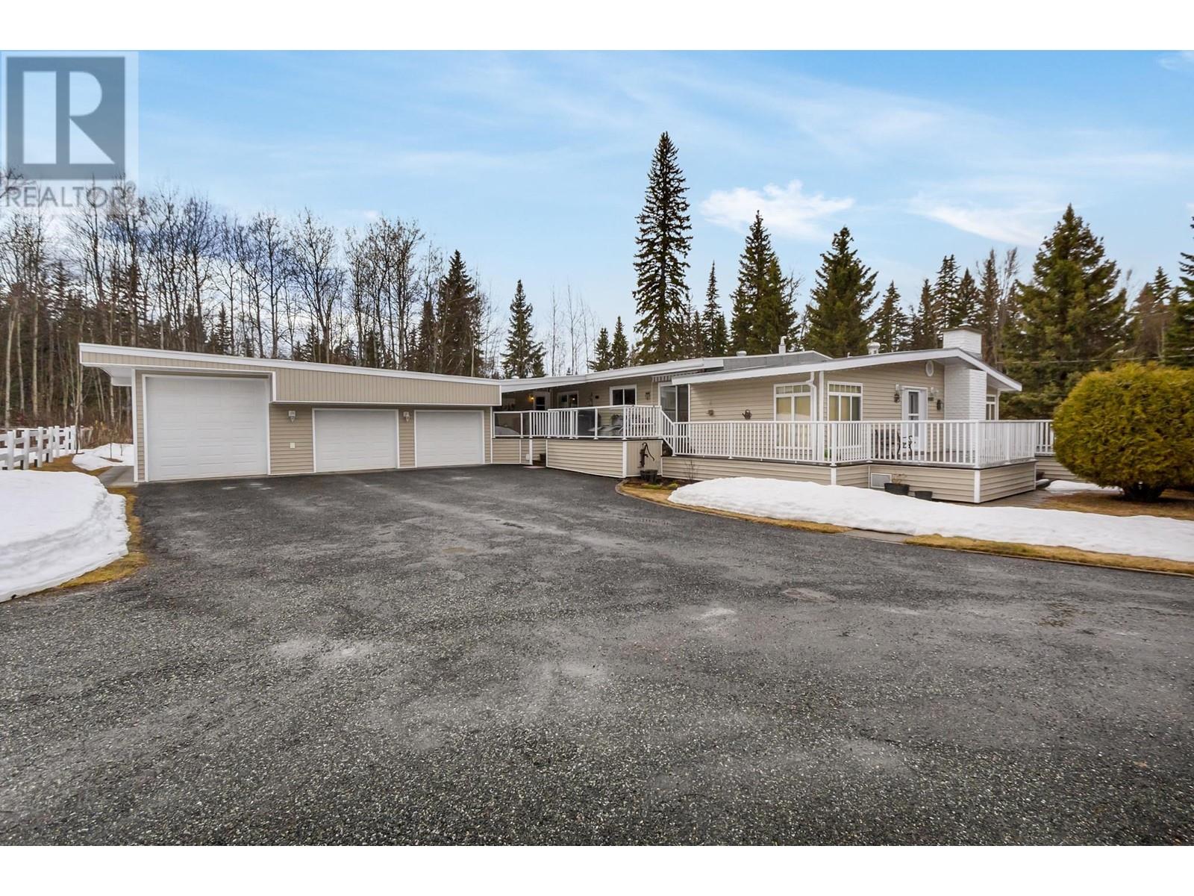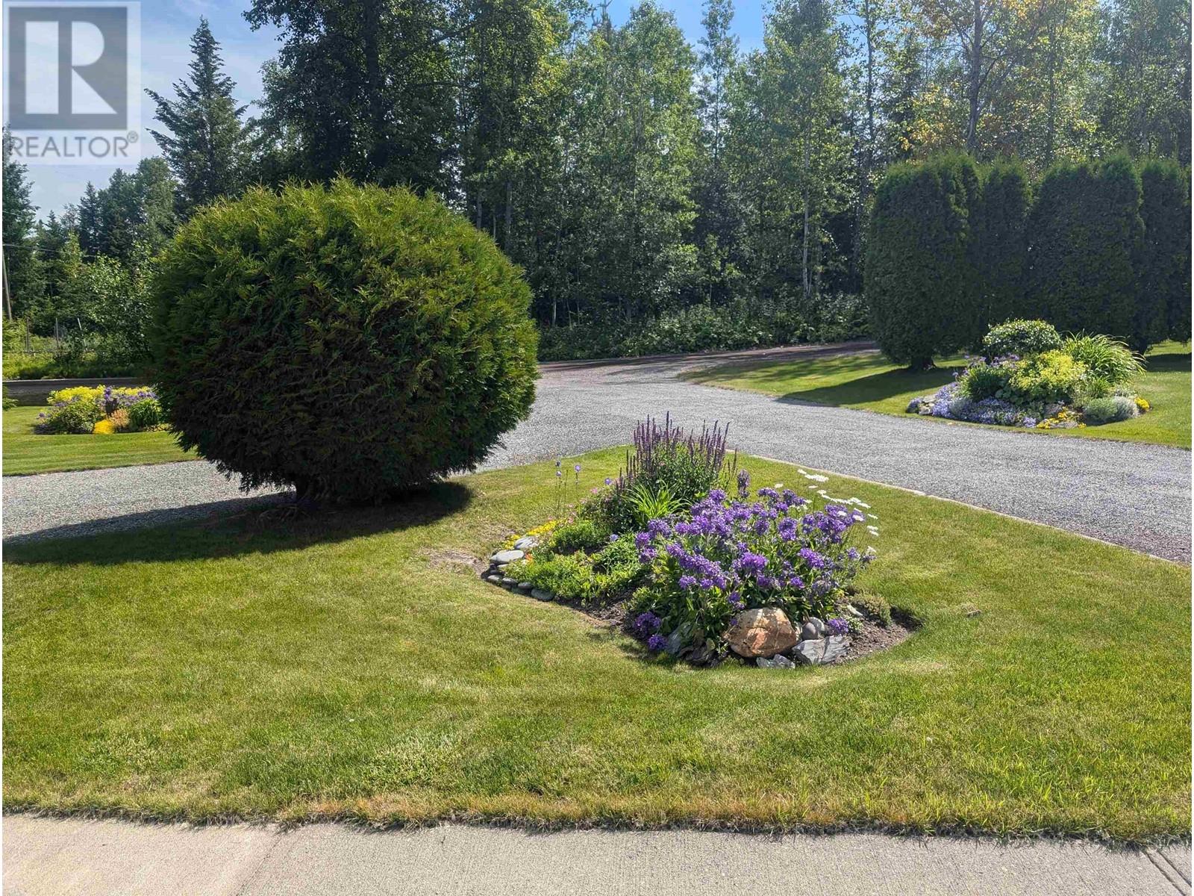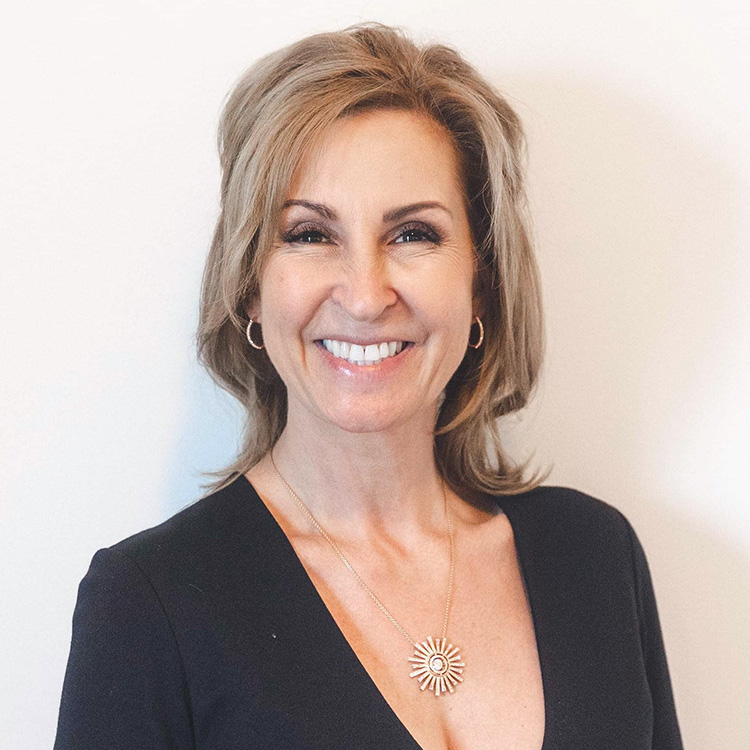4 Bedroom
4 Bathroom
4,873 ft2
Fireplace
Central Air Conditioning
Forced Air
Acreage
$875,000
Here's a large country home in desirable Haldi area within city limits just minutes from everything. With over 3800 square feet on the main floor plus a part basement this home has plenty of room, 4 bedrooms, an office, 4 bathrooms, 3 living rooms, custom kitchen, separate dining room, a triple attached garage a detached shop and more. The owners have loved this home, and it shows with a long list of upgrades and updates from the ground up, inside and out over the last 2 decades, the list is long and available on request. There is also a large, approximate 1400 sq. ft., former indoor pool rm that buyers can put their finishing touches on to use as a rec rm, games rm or it has great potential for a ground level suite if desired. Measurements approximate and to be verified by buyer. (id:40390)
Property Details
|
MLS® Number
|
R2989013 |
|
Property Type
|
Single Family |
Building
|
Bathroom Total
|
4 |
|
Bedrooms Total
|
4 |
|
Appliances
|
Washer, Dryer, Refrigerator, Stove, Dishwasher |
|
Basement Development
|
Finished |
|
Basement Type
|
N/a (finished) |
|
Constructed Date
|
9999 |
|
Construction Style Attachment
|
Detached |
|
Cooling Type
|
Central Air Conditioning |
|
Exterior Finish
|
Vinyl Siding |
|
Fireplace Present
|
Yes |
|
Fireplace Total
|
2 |
|
Foundation Type
|
Concrete Block, Concrete Perimeter |
|
Heating Fuel
|
Natural Gas |
|
Heating Type
|
Forced Air |
|
Roof Material
|
Membrane |
|
Roof Style
|
Conventional |
|
Stories Total
|
2 |
|
Size Interior
|
4,873 Ft2 |
|
Type
|
House |
|
Utility Water
|
Drilled Well |
Parking
Land
|
Acreage
|
Yes |
|
Size Irregular
|
1.27 |
|
Size Total
|
1.27 Ac |
|
Size Total Text
|
1.27 Ac |
Rooms
| Level |
Type |
Length |
Width |
Dimensions |
|
Basement |
Living Room |
14 ft ,5 in |
19 ft ,7 in |
14 ft ,5 in x 19 ft ,7 in |
|
Basement |
Bedroom 3 |
11 ft ,5 in |
12 ft ,7 in |
11 ft ,5 in x 12 ft ,7 in |
|
Basement |
Bedroom 4 |
10 ft ,4 in |
14 ft ,8 in |
10 ft ,4 in x 14 ft ,8 in |
|
Main Level |
Living Room |
13 ft ,2 in |
30 ft |
13 ft ,2 in x 30 ft |
|
Main Level |
Kitchen |
11 ft ,6 in |
13 ft ,9 in |
11 ft ,6 in x 13 ft ,9 in |
|
Main Level |
Dining Room |
13 ft ,1 in |
9 ft ,3 in |
13 ft ,1 in x 9 ft ,3 in |
|
Main Level |
Foyer |
9 ft ,9 in |
11 ft ,9 in |
9 ft ,9 in x 11 ft ,9 in |
|
Main Level |
Primary Bedroom |
13 ft ,5 in |
14 ft ,3 in |
13 ft ,5 in x 14 ft ,3 in |
|
Main Level |
Bedroom 2 |
10 ft |
11 ft ,6 in |
10 ft x 11 ft ,6 in |
|
Main Level |
Office |
10 ft ,5 in |
14 ft ,1 in |
10 ft ,5 in x 14 ft ,1 in |
|
Main Level |
Family Room |
20 ft ,8 in |
14 ft ,1 in |
20 ft ,8 in x 14 ft ,1 in |
|
Main Level |
Laundry Room |
6 ft ,8 in |
4 ft ,9 in |
6 ft ,8 in x 4 ft ,9 in |
|
Main Level |
Other |
5 ft ,1 in |
7 ft ,7 in |
5 ft ,1 in x 7 ft ,7 in |
|
Main Level |
Recreational, Games Room |
23 ft ,6 in |
55 ft |
23 ft ,6 in x 55 ft |
|
Main Level |
Storage |
7 ft |
7 ft ,5 in |
7 ft x 7 ft ,5 in |
https://www.realtor.ca/real-estate/28150370/9181-haldi-road-prince-george











































