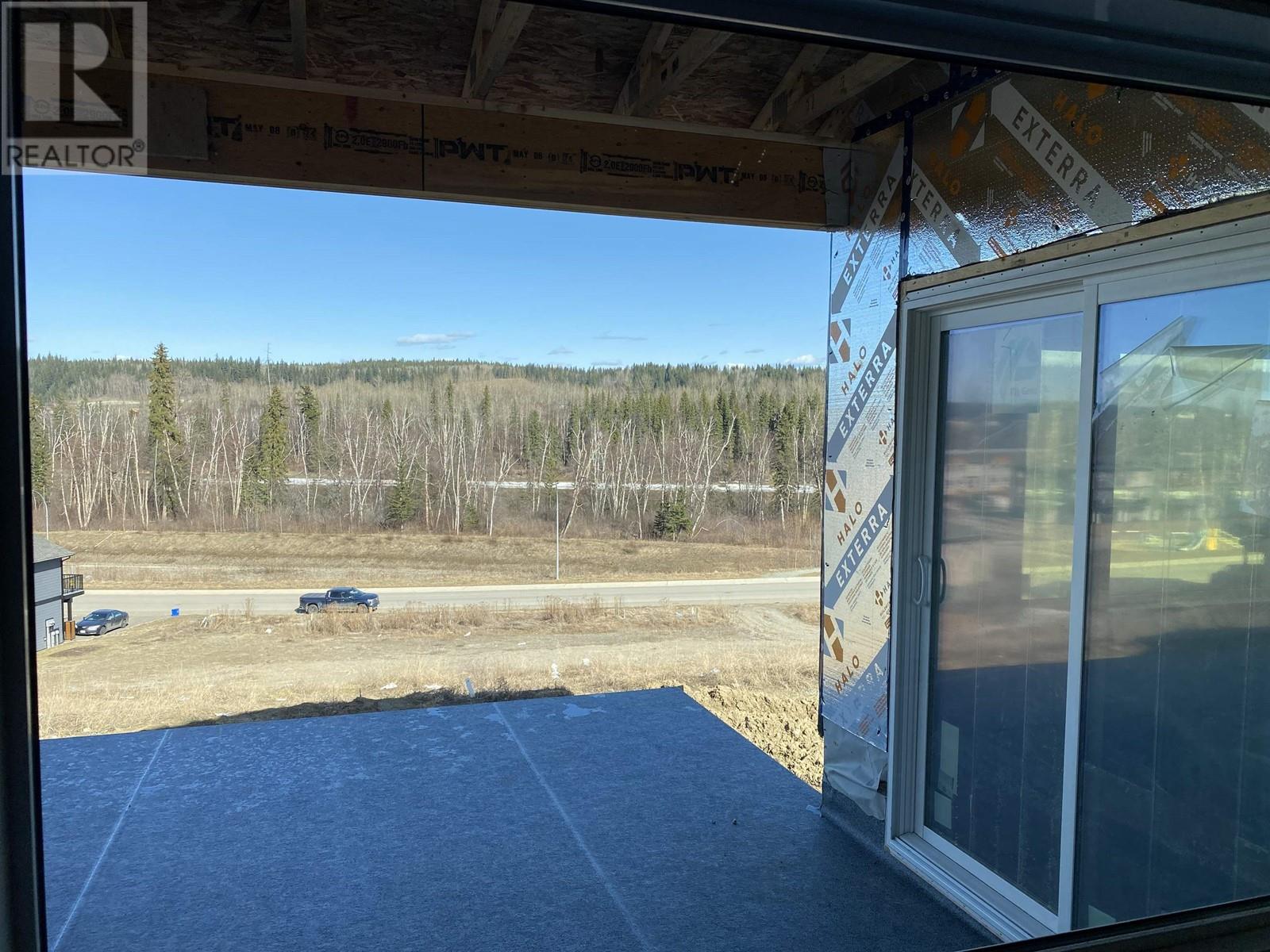5 Bedroom
4 Bathroom
4,776 ft2
Fireplace
Central Air Conditioning
Forced Air
$949,900
Under construction. Possession July 2025. This exceptional home offers over 4700 sq ft of luxury living. Features include: 4 bedrooms up with spacious great room, electric fireplace, 5 pc ensuite, laundry room located upstairs. The main floor features open concept with large windows, nook area, kitchen with kitchen island eating bar, butlers kitchen area. Basement is finished with legal 1 bedroom suite/mortgage helper. Spacious Kitchen area and living room. Separate in-suite laundry. Walk out basement. Main and upper floor has view of River from partial covered sundeck. Plumb for gas BBQ.Hot water on demand.RI for EV charger and future solar panels. Purchase price includes GST. (id:40390)
Property Details
|
MLS® Number
|
R2986209 |
|
Property Type
|
Single Family |
|
View Type
|
River View |
Building
|
Bathroom Total
|
4 |
|
Bedrooms Total
|
5 |
|
Amenities
|
Laundry - In Suite |
|
Basement Development
|
Finished |
|
Basement Type
|
Full (finished) |
|
Constructed Date
|
2025 |
|
Construction Style Attachment
|
Detached |
|
Cooling Type
|
Central Air Conditioning |
|
Exterior Finish
|
Composite Siding |
|
Fireplace Present
|
Yes |
|
Fireplace Total
|
2 |
|
Foundation Type
|
Concrete Perimeter |
|
Heating Fuel
|
Natural Gas |
|
Heating Type
|
Forced Air |
|
Roof Material
|
Asphalt Shingle |
|
Roof Style
|
Conventional |
|
Stories Total
|
3 |
|
Size Interior
|
4,776 Ft2 |
|
Type
|
House |
|
Utility Water
|
Municipal Water |
Parking
Land
|
Acreage
|
No |
|
Size Irregular
|
6896 |
|
Size Total
|
6896 Sqft |
|
Size Total Text
|
6896 Sqft |
Rooms
| Level |
Type |
Length |
Width |
Dimensions |
|
Above |
Primary Bedroom |
15 ft ,3 in |
16 ft |
15 ft ,3 in x 16 ft |
|
Above |
Bedroom 2 |
12 ft ,4 in |
11 ft |
12 ft ,4 in x 11 ft |
|
Above |
Bedroom 3 |
16 ft |
11 ft |
16 ft x 11 ft |
|
Above |
Bedroom 4 |
12 ft ,5 in |
11 ft ,6 in |
12 ft ,5 in x 11 ft ,6 in |
|
Above |
Great Room |
18 ft |
23 ft |
18 ft x 23 ft |
|
Above |
Laundry Room |
5 ft ,5 in |
8 ft |
5 ft ,5 in x 8 ft |
|
Basement |
Kitchen |
11 ft ,5 in |
11 ft ,5 in |
11 ft ,5 in x 11 ft ,5 in |
|
Basement |
Bedroom 5 |
12 ft ,6 in |
14 ft ,5 in |
12 ft ,6 in x 14 ft ,5 in |
|
Basement |
Family Room |
15 ft |
19 ft |
15 ft x 19 ft |
|
Main Level |
Living Room |
15 ft |
18 ft |
15 ft x 18 ft |
|
Main Level |
Kitchen |
14 ft |
16 ft |
14 ft x 16 ft |
|
Main Level |
Pantry |
10 ft |
7 ft ,5 in |
10 ft x 7 ft ,5 in |
|
Main Level |
Dining Nook |
16 ft |
10 ft |
16 ft x 10 ft |
https://www.realtor.ca/real-estate/28123666/7278-foxridge-avenue-prince-george













