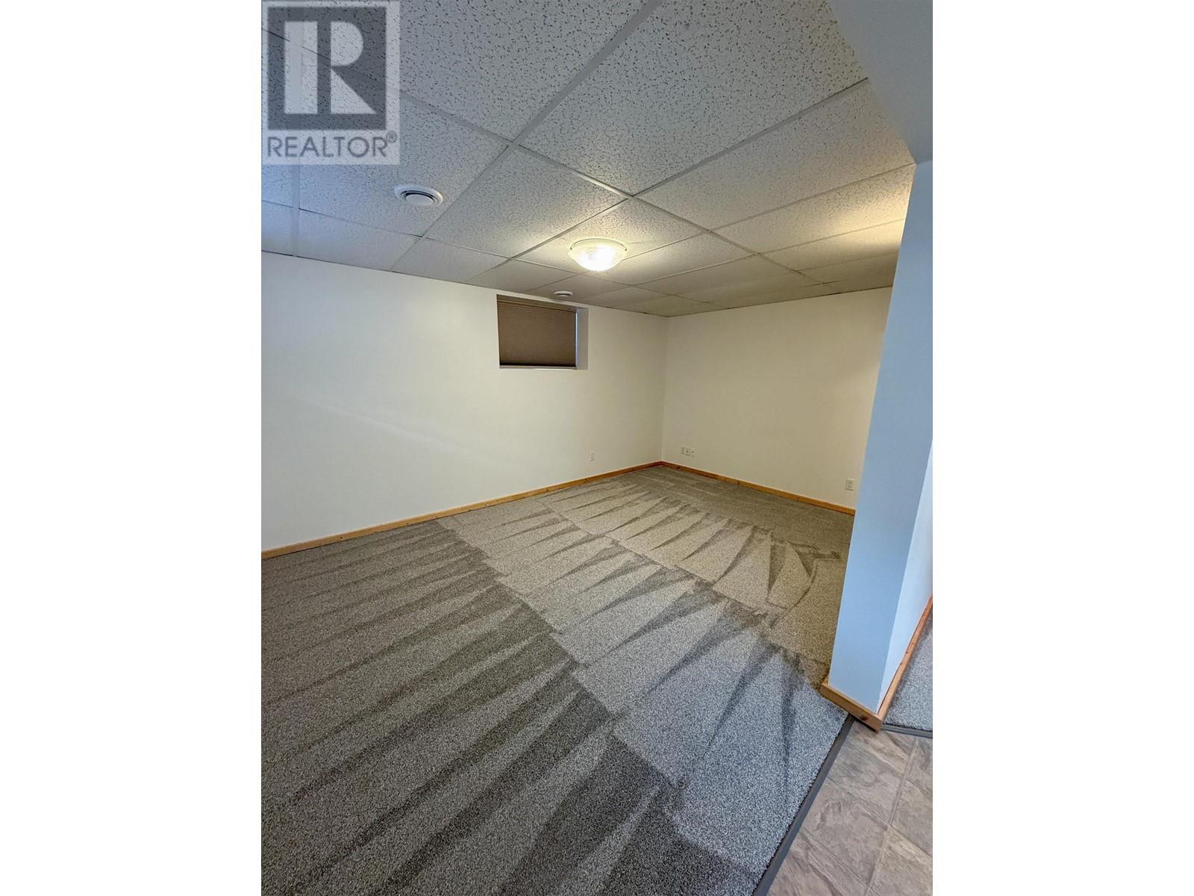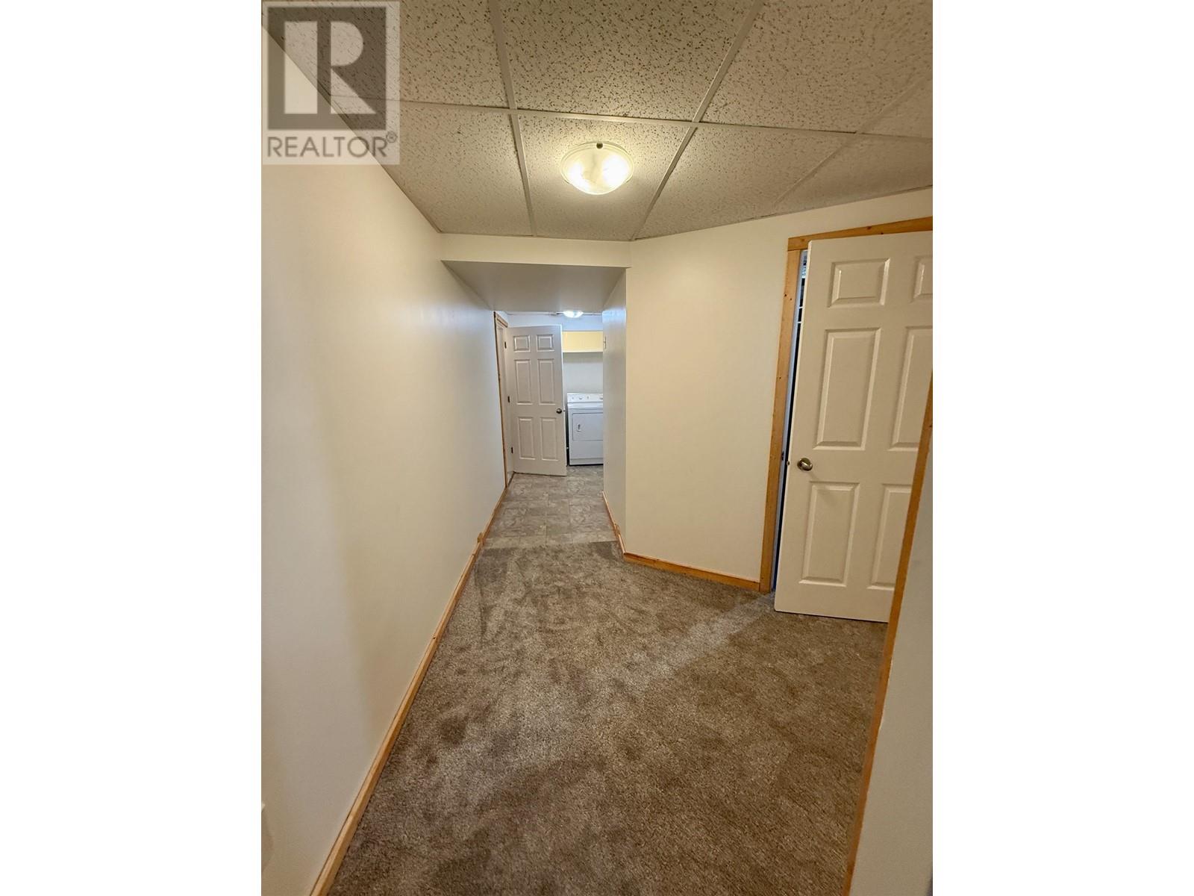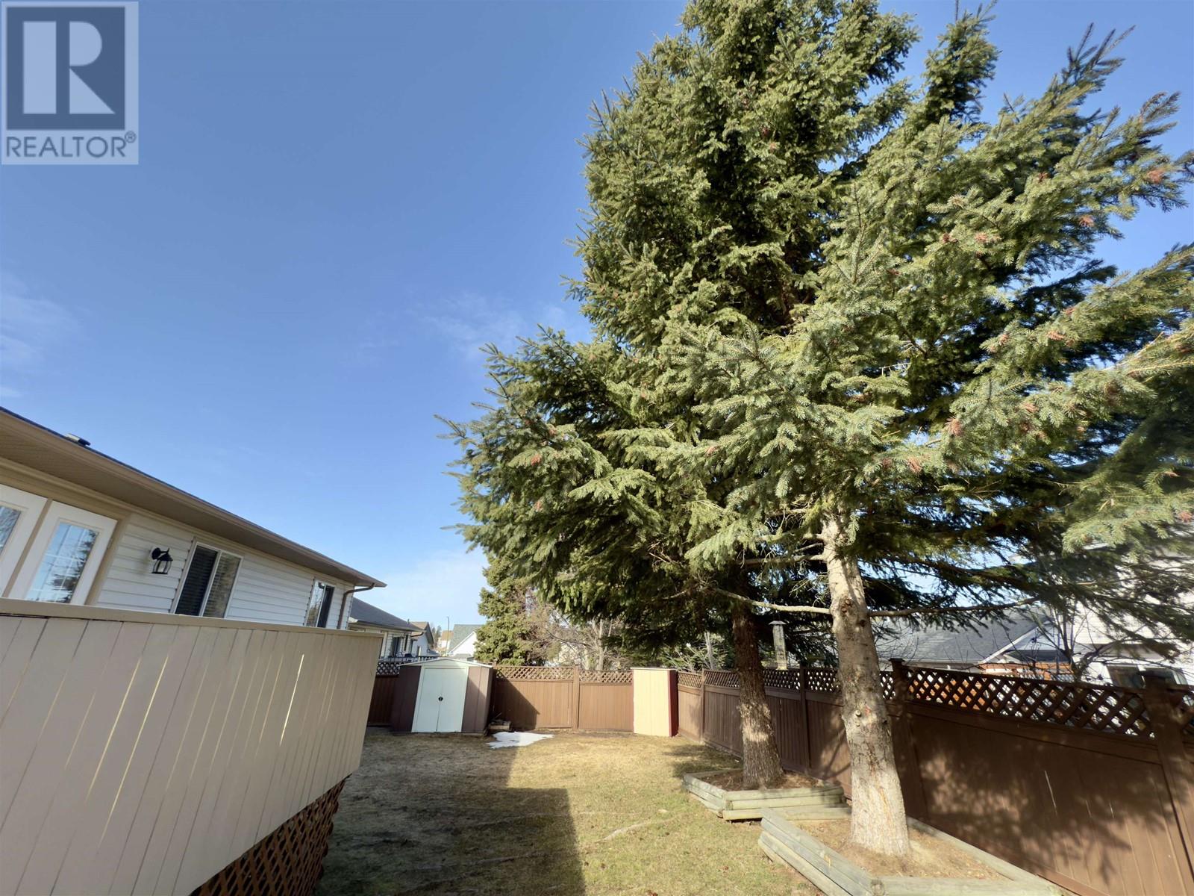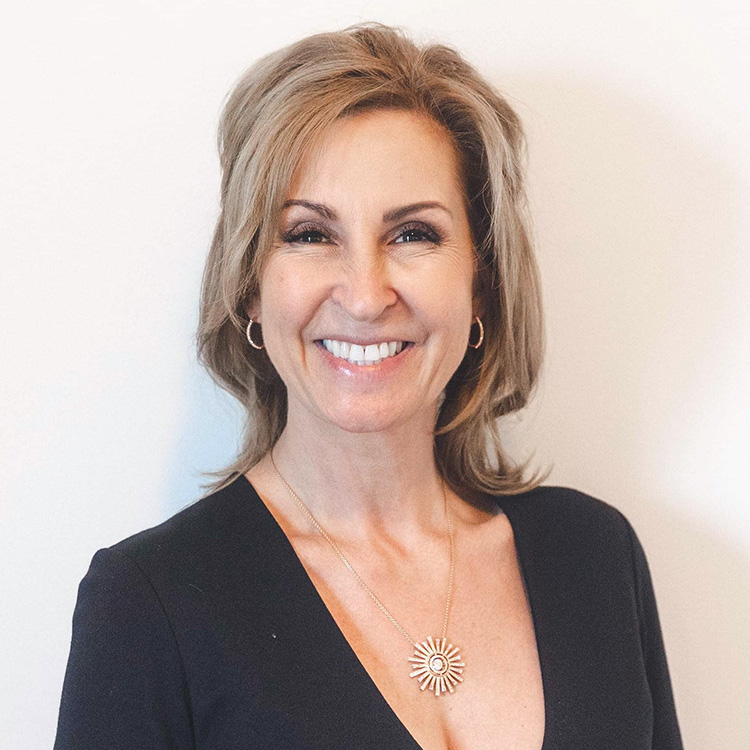6938 Westgate Place Prince George, British Columbia V2N 5R3
$669,900
Step into this freshly painted home, w/ new carpet up&down , where you are greeted by natural light flooding in, from big windows and a skylight above. Main floor offers a living room w/ vaulted window and cozy fireplace, dining room, kitchen with quartz countertops, primary bedroom with ensuite and 2 additional bedrooms. Hall closet has hookups if main floor laundry is desired. Downstairs find a large storage room, laundry room, and additional living space that is easily suitable, or use as a home office or home based business, with separate access through the garage. RV parking to the side of the house, w/ a large gate w/ access to the backyard. Excellent location, in a quiet cul-de-sac, close to a private school and amenities. Some measurements taken from BC Assessment, buyer to verify (id:40390)
Open House
This property has open houses!
1:30 pm
Ends at:2:30 pm
Hosted by Lisa Friessen
Property Details
| MLS® Number | R2985353 |
| Property Type | Single Family |
Building
| Bathroom Total | 3 |
| Bedrooms Total | 3 |
| Basement Development | Partially Finished |
| Basement Type | N/a (partially Finished) |
| Constructed Date | 1998 |
| Construction Style Attachment | Detached |
| Exterior Finish | Vinyl Siding |
| Fireplace Present | Yes |
| Fireplace Total | 1 |
| Foundation Type | Concrete Perimeter |
| Heating Fuel | Natural Gas |
| Heating Type | Forced Air |
| Roof Material | Asphalt Shingle |
| Roof Style | Conventional |
| Stories Total | 2 |
| Size Interior | 2,416 Ft2 |
| Type | House |
| Utility Water | Municipal Water |
Parking
| Garage | 2 |
Land
| Acreage | No |
| Size Irregular | 5910 |
| Size Total | 5910 Sqft |
| Size Total Text | 5910 Sqft |
Rooms
| Level | Type | Length | Width | Dimensions |
|---|---|---|---|---|
| Lower Level | Laundry Room | 9 ft ,5 in | 11 ft ,3 in | 9 ft ,5 in x 11 ft ,3 in |
| Lower Level | Storage | 9 ft | 27 ft ,8 in | 9 ft x 27 ft ,8 in |
| Lower Level | Den | 10 ft ,5 in | 9 ft ,4 in | 10 ft ,5 in x 9 ft ,4 in |
| Lower Level | Flex Space | 9 ft ,7 in | 11 ft ,7 in | 9 ft ,7 in x 11 ft ,7 in |
| Lower Level | Recreational, Games Room | 10 ft ,5 in | 15 ft ,9 in | 10 ft ,5 in x 15 ft ,9 in |
| Main Level | Living Room | 13 ft | 16 ft ,6 in | 13 ft x 16 ft ,6 in |
| Main Level | Dining Room | 10 ft | 11 ft ,4 in | 10 ft x 11 ft ,4 in |
| Main Level | Kitchen | 9 ft ,5 in | 11 ft ,8 in | 9 ft ,5 in x 11 ft ,8 in |
| Main Level | Eating Area | 7 ft ,4 in | 10 ft ,2 in | 7 ft ,4 in x 10 ft ,2 in |
| Main Level | Primary Bedroom | 11 ft ,9 in | 12 ft ,3 in | 11 ft ,9 in x 12 ft ,3 in |
| Main Level | Bedroom 2 | 8 ft ,8 in | 12 ft | 8 ft ,8 in x 12 ft |
| Main Level | Bedroom 3 | 9 ft ,9 in | 10 ft | 9 ft ,9 in x 10 ft |
https://www.realtor.ca/real-estate/28110446/6938-westgate-place-prince-george











































