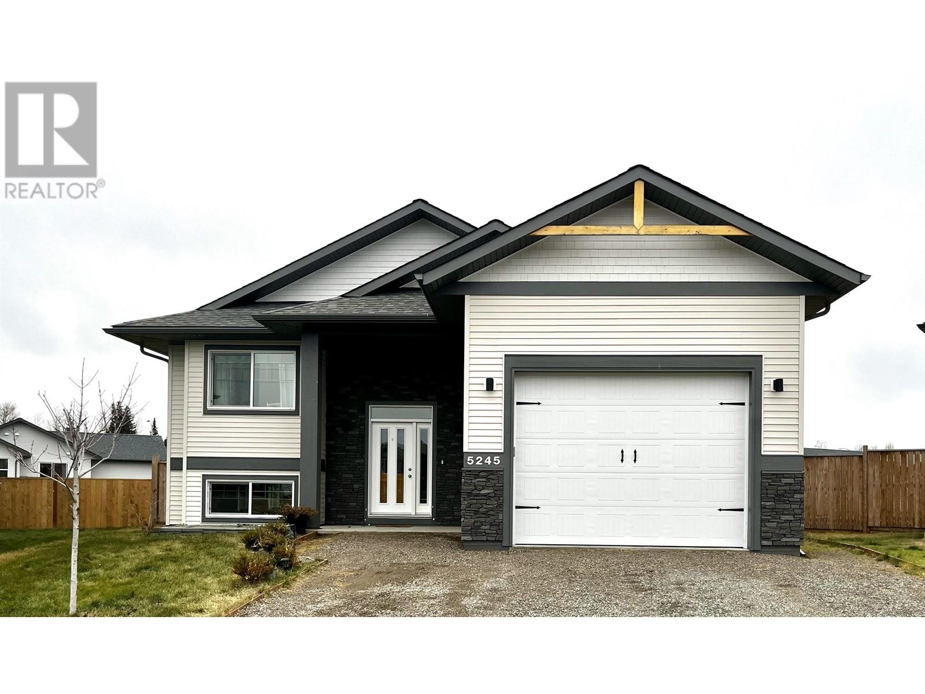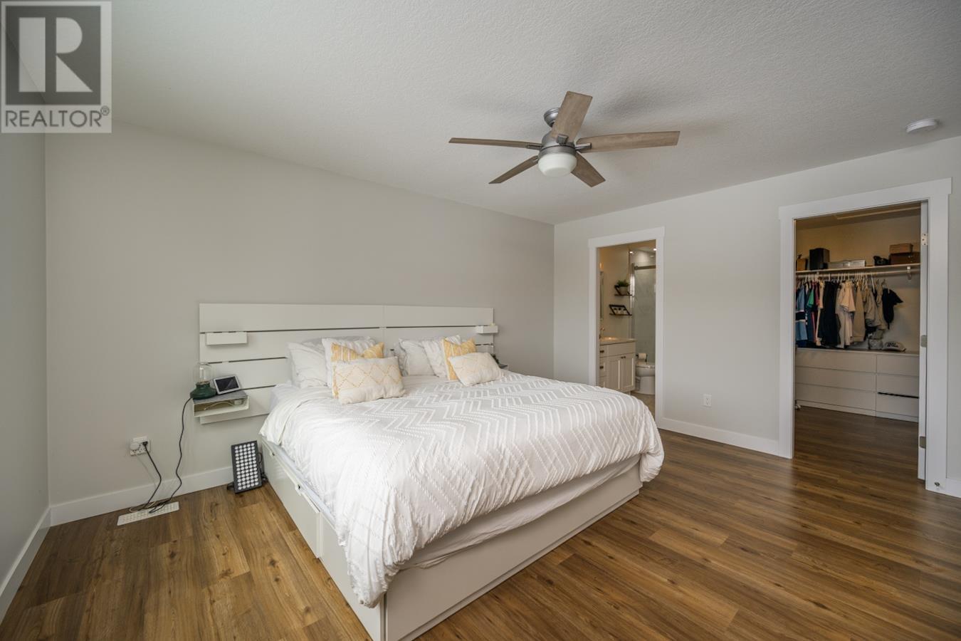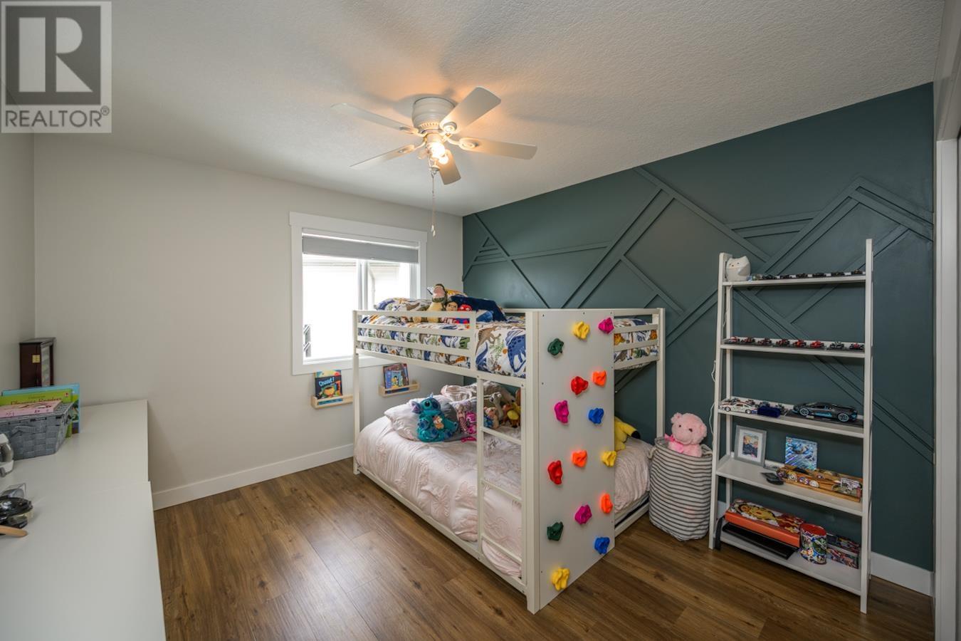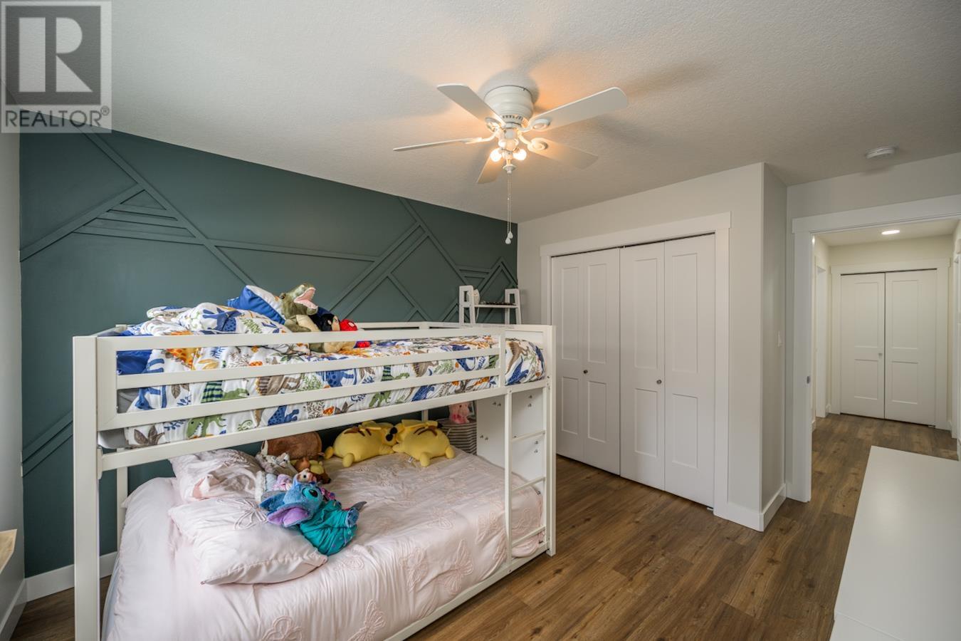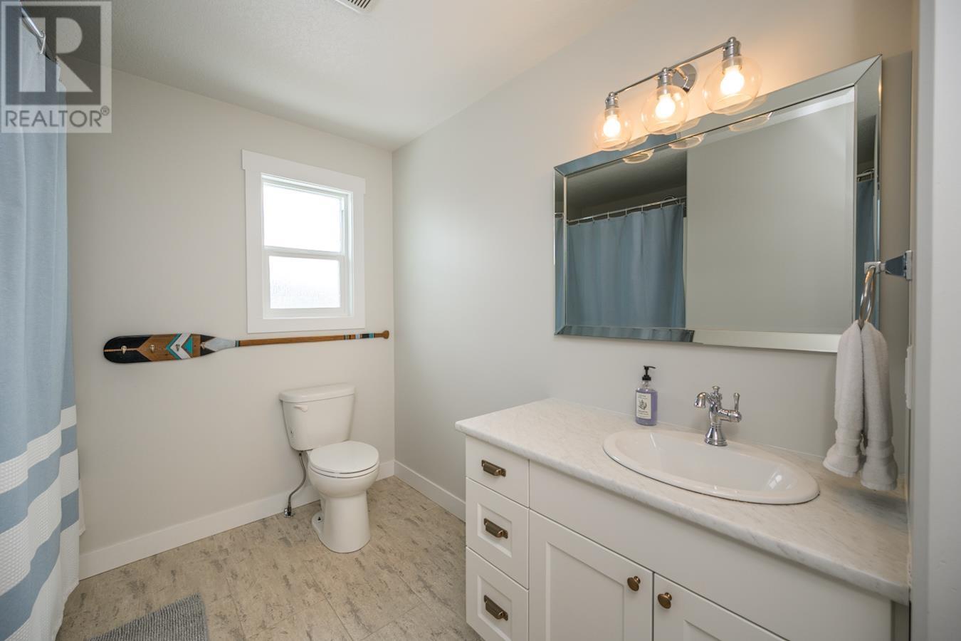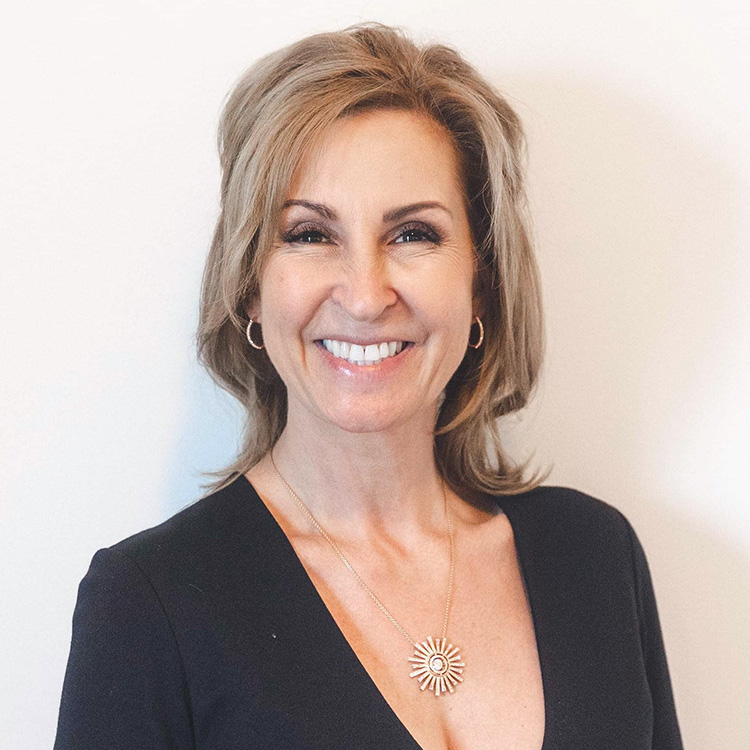4 Bedroom
2 Bathroom
3,002 ft2
Split Level Entry
Forced Air
$729,900
* PREC - Personal Real Estate Corporation. This stunning family home, built in 2019, features three bedrooms on the main floor. In the basement, you'll find one bedroom, a den, rec-room, media room and a gym. The open-concept kitchen, adorned with quartz countertops, is ideal for entertaining. With a separate entrance to the basement and the plumbing ready for a kitchen, bathroom and second laundry, this home is suiteable. The spacious fenced yard offers plenty of outdoor enjoyment in a wonderful neighborhood. Don't miss the chance to explore this beautiful home today! (id:40390)
Property Details
|
MLS® Number
|
R2988732 |
|
Property Type
|
Single Family |
Building
|
Bathroom Total
|
2 |
|
Bedrooms Total
|
4 |
|
Architectural Style
|
Split Level Entry |
|
Basement Development
|
Finished |
|
Basement Type
|
Full (finished) |
|
Constructed Date
|
2019 |
|
Construction Style Attachment
|
Detached |
|
Exterior Finish
|
Vinyl Siding |
|
Foundation Type
|
Concrete Perimeter |
|
Heating Fuel
|
Natural Gas |
|
Heating Type
|
Forced Air |
|
Roof Material
|
Asphalt Shingle |
|
Roof Style
|
Conventional |
|
Stories Total
|
2 |
|
Size Interior
|
3,002 Ft2 |
|
Type
|
House |
|
Utility Water
|
Municipal Water |
Parking
Land
|
Acreage
|
No |
|
Size Irregular
|
9953 |
|
Size Total
|
9953 Sqft |
|
Size Total Text
|
9953 Sqft |
Rooms
| Level |
Type |
Length |
Width |
Dimensions |
|
Basement |
Bedroom 4 |
11 ft ,8 in |
10 ft ,5 in |
11 ft ,8 in x 10 ft ,5 in |
|
Basement |
Den |
10 ft ,5 in |
10 ft ,7 in |
10 ft ,5 in x 10 ft ,7 in |
|
Basement |
Recreational, Games Room |
10 ft ,6 in |
28 ft ,3 in |
10 ft ,6 in x 28 ft ,3 in |
|
Basement |
Laundry Room |
6 ft ,1 in |
7 ft ,9 in |
6 ft ,1 in x 7 ft ,9 in |
|
Basement |
Media |
14 ft ,2 in |
11 ft ,1 in |
14 ft ,2 in x 11 ft ,1 in |
|
Basement |
Gym |
25 ft |
10 ft ,5 in |
25 ft x 10 ft ,5 in |
|
Main Level |
Kitchen |
11 ft ,9 in |
9 ft ,5 in |
11 ft ,9 in x 9 ft ,5 in |
|
Main Level |
Living Room |
15 ft ,2 in |
10 ft ,2 in |
15 ft ,2 in x 10 ft ,2 in |
|
Main Level |
Dining Room |
9 ft ,8 in |
11 ft ,1 in |
9 ft ,8 in x 11 ft ,1 in |
|
Main Level |
Primary Bedroom |
15 ft ,2 in |
12 ft |
15 ft ,2 in x 12 ft |
|
Main Level |
Bedroom 2 |
11 ft ,7 in |
10 ft ,8 in |
11 ft ,7 in x 10 ft ,8 in |
|
Main Level |
Bedroom 3 |
11 ft ,1 in |
10 ft ,1 in |
11 ft ,1 in x 10 ft ,1 in |
https://www.realtor.ca/real-estate/28146104/5245-gable-place-prince-george


