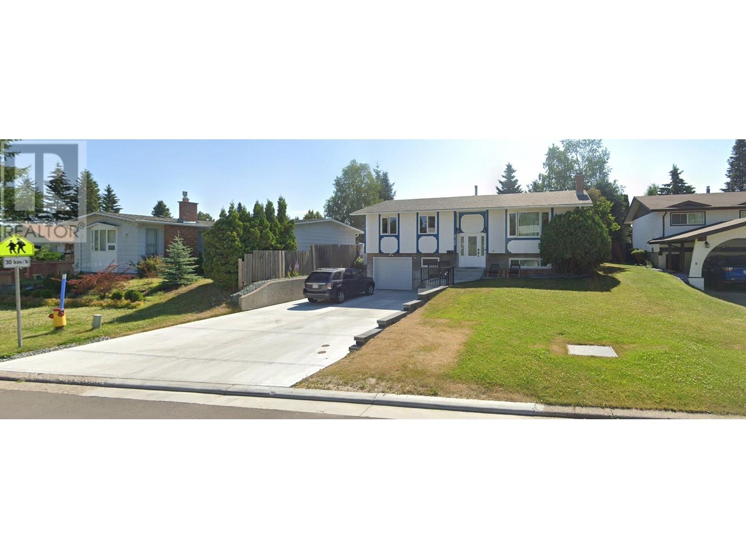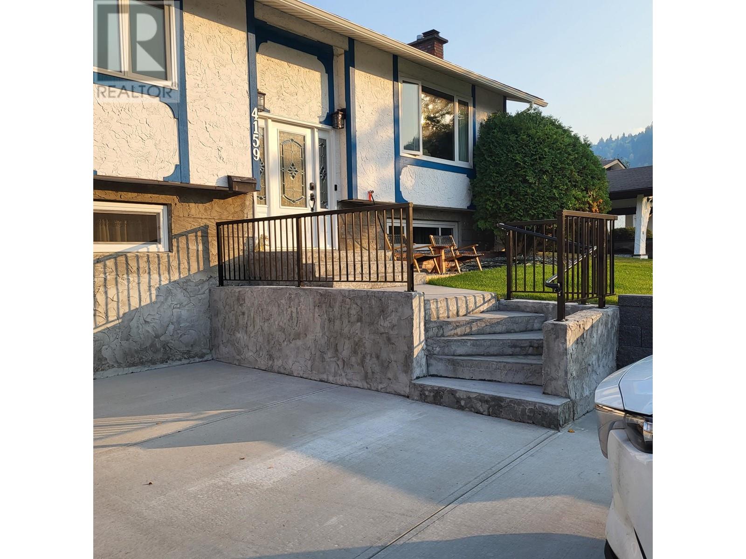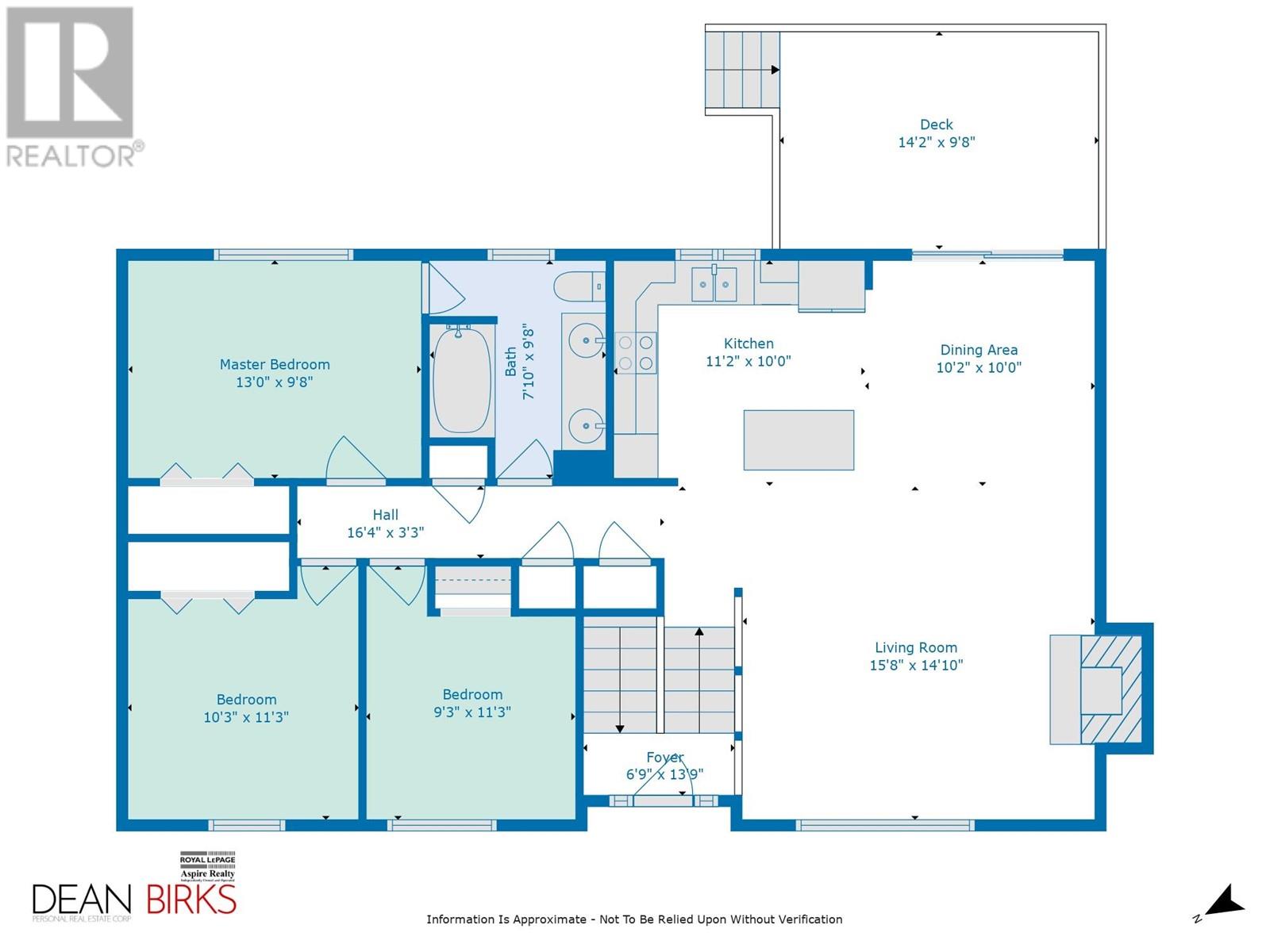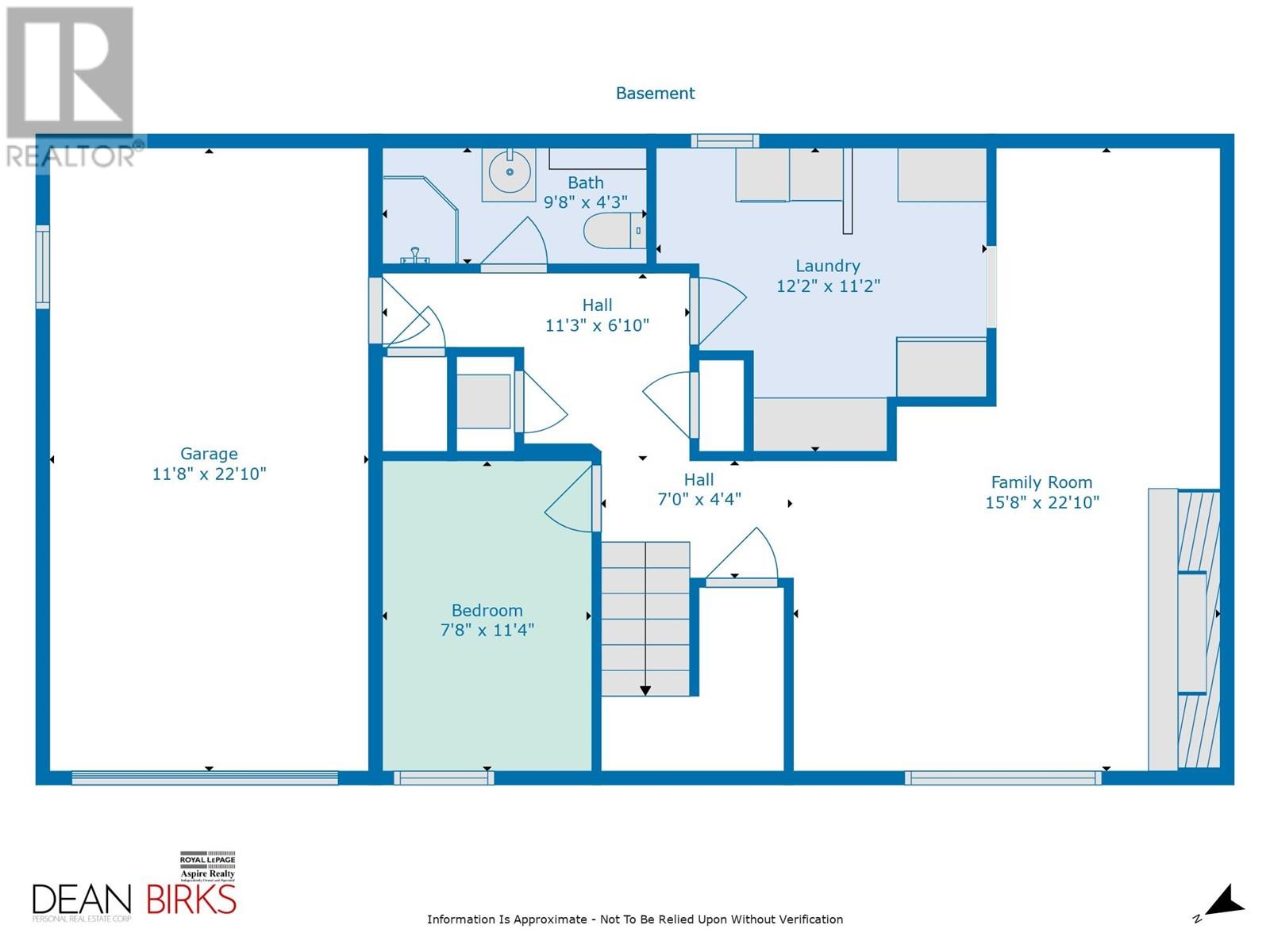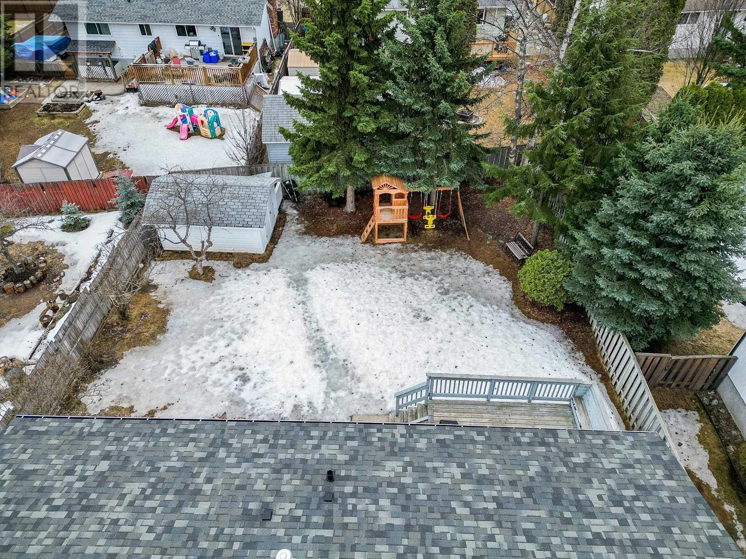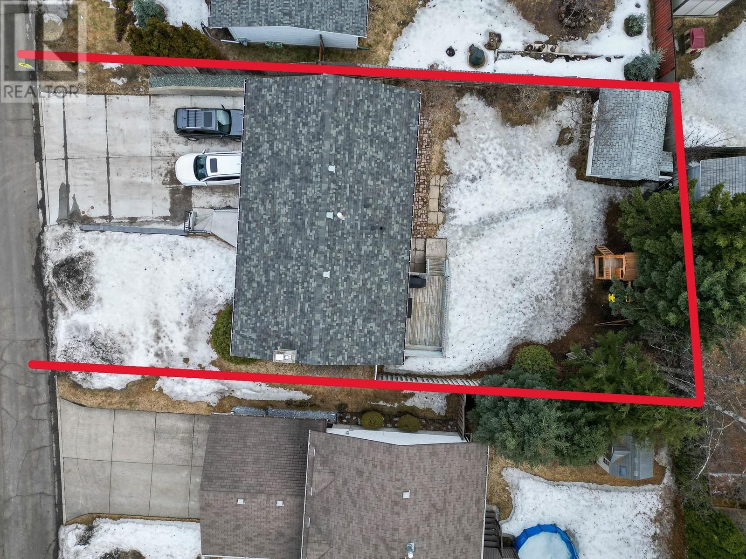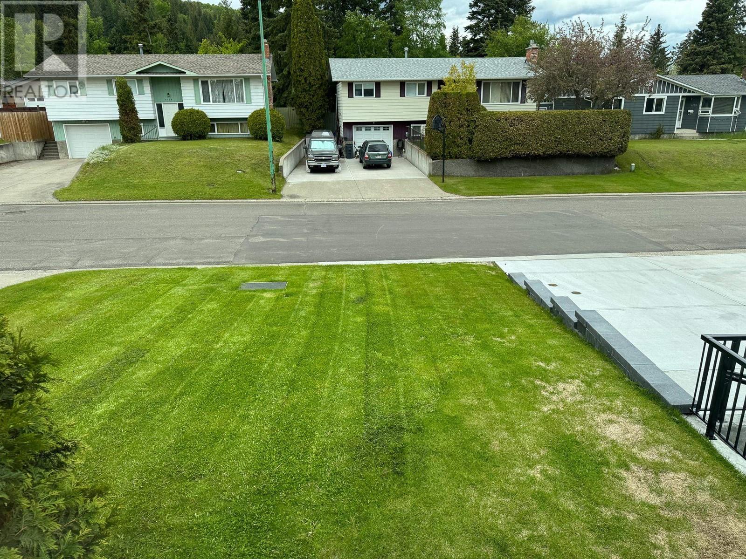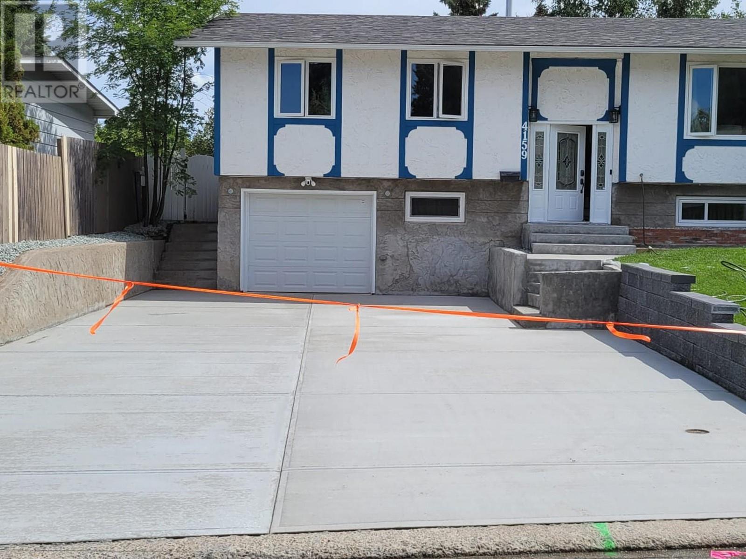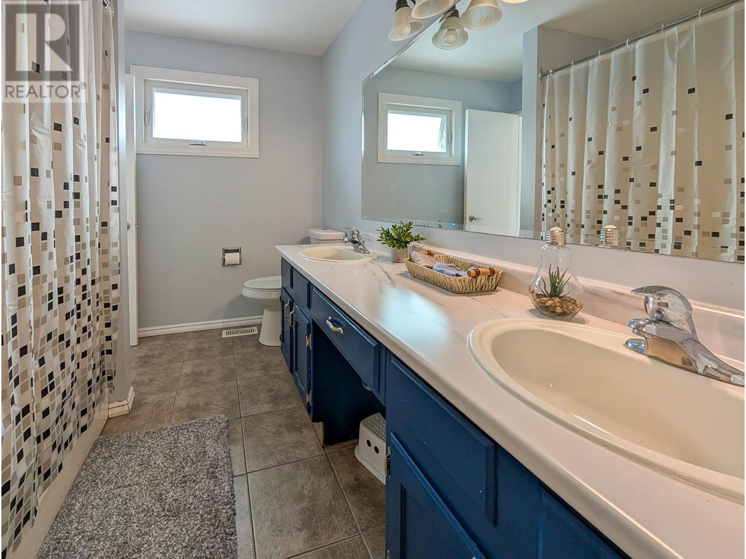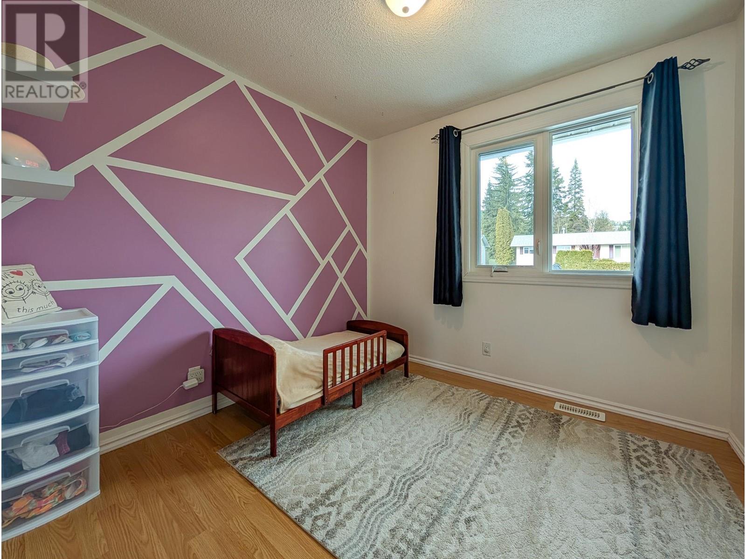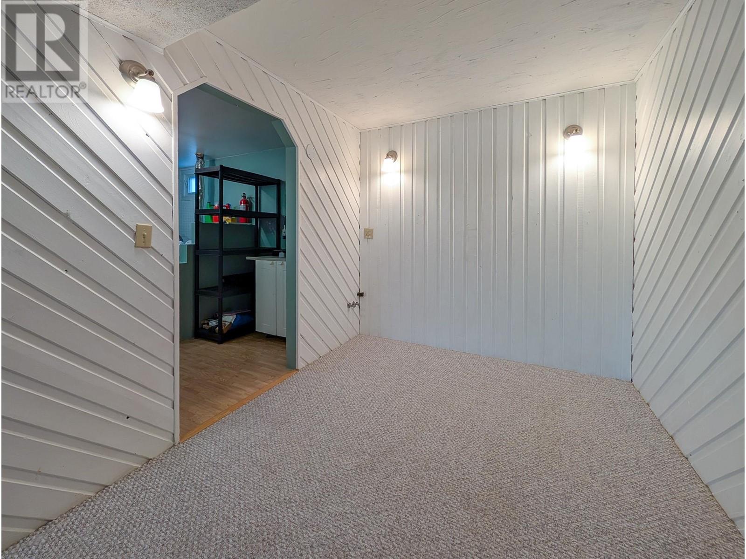4 Bedroom
2 Bathroom
1,897 ft2
Split Level Entry
Fireplace
Forced Air
$559,000
* PREC - Personal Real Estate Corporation. Updated family home in a great location for young families just a few houses away from Pinewood Elementary School & Playground. The main floor features a custom maple kitchen & eating area with nice tile flooring which also goes down the hallway and the stairs. The main bathroom which has 2 sinks and access from the master bedroom. The spacious living room has a gas fireplace and off the eating area you will find a sundeck and fenced backyard with a shed. The basement has a 3pc bathroom, family room with a gas fireplace and roughed-in plumbing for a sink. Spacious laundry room & access to garage. Some updates are: Triple pane windows, HWT & Furnace in 2020, 35yr shingles in 2018, New Triple concrete driveway. (id:40390)
Property Details
|
MLS® Number
|
R2983451 |
|
Property Type
|
Single Family |
|
Storage Type
|
Storage |
Building
|
Bathroom Total
|
2 |
|
Bedrooms Total
|
4 |
|
Architectural Style
|
Split Level Entry |
|
Basement Development
|
Finished |
|
Basement Type
|
N/a (finished) |
|
Constructed Date
|
1975 |
|
Construction Style Attachment
|
Detached |
|
Fireplace Present
|
Yes |
|
Fireplace Total
|
2 |
|
Foundation Type
|
Concrete Perimeter |
|
Heating Fuel
|
Natural Gas |
|
Heating Type
|
Forced Air |
|
Roof Material
|
Asphalt Shingle |
|
Roof Style
|
Conventional |
|
Stories Total
|
2 |
|
Size Interior
|
1,897 Ft2 |
|
Type
|
House |
|
Utility Water
|
Municipal Water |
Parking
Land
|
Acreage
|
No |
|
Size Irregular
|
6428 |
|
Size Total
|
6428 Sqft |
|
Size Total Text
|
6428 Sqft |
Rooms
| Level |
Type |
Length |
Width |
Dimensions |
|
Lower Level |
Bedroom 4 |
7 ft ,8 in |
11 ft ,4 in |
7 ft ,8 in x 11 ft ,4 in |
|
Lower Level |
Family Room |
15 ft ,8 in |
22 ft ,1 in |
15 ft ,8 in x 22 ft ,1 in |
|
Lower Level |
Laundry Room |
12 ft ,2 in |
11 ft ,2 in |
12 ft ,2 in x 11 ft ,2 in |
|
Main Level |
Foyer |
6 ft ,9 in |
3 ft ,9 in |
6 ft ,9 in x 3 ft ,9 in |
|
Main Level |
Living Room |
15 ft ,8 in |
14 ft ,1 in |
15 ft ,8 in x 14 ft ,1 in |
|
Main Level |
Dining Room |
10 ft ,2 in |
10 ft |
10 ft ,2 in x 10 ft |
|
Main Level |
Kitchen |
11 ft ,2 in |
10 ft |
11 ft ,2 in x 10 ft |
|
Main Level |
Bedroom 2 |
9 ft ,3 in |
11 ft ,3 in |
9 ft ,3 in x 11 ft ,3 in |
|
Main Level |
Bedroom 3 |
10 ft ,3 in |
11 ft ,3 in |
10 ft ,3 in x 11 ft ,3 in |
|
Main Level |
Primary Bedroom |
13 ft |
9 ft ,8 in |
13 ft x 9 ft ,8 in |
https://www.realtor.ca/real-estate/28095050/4159-nehring-avenue-prince-george

