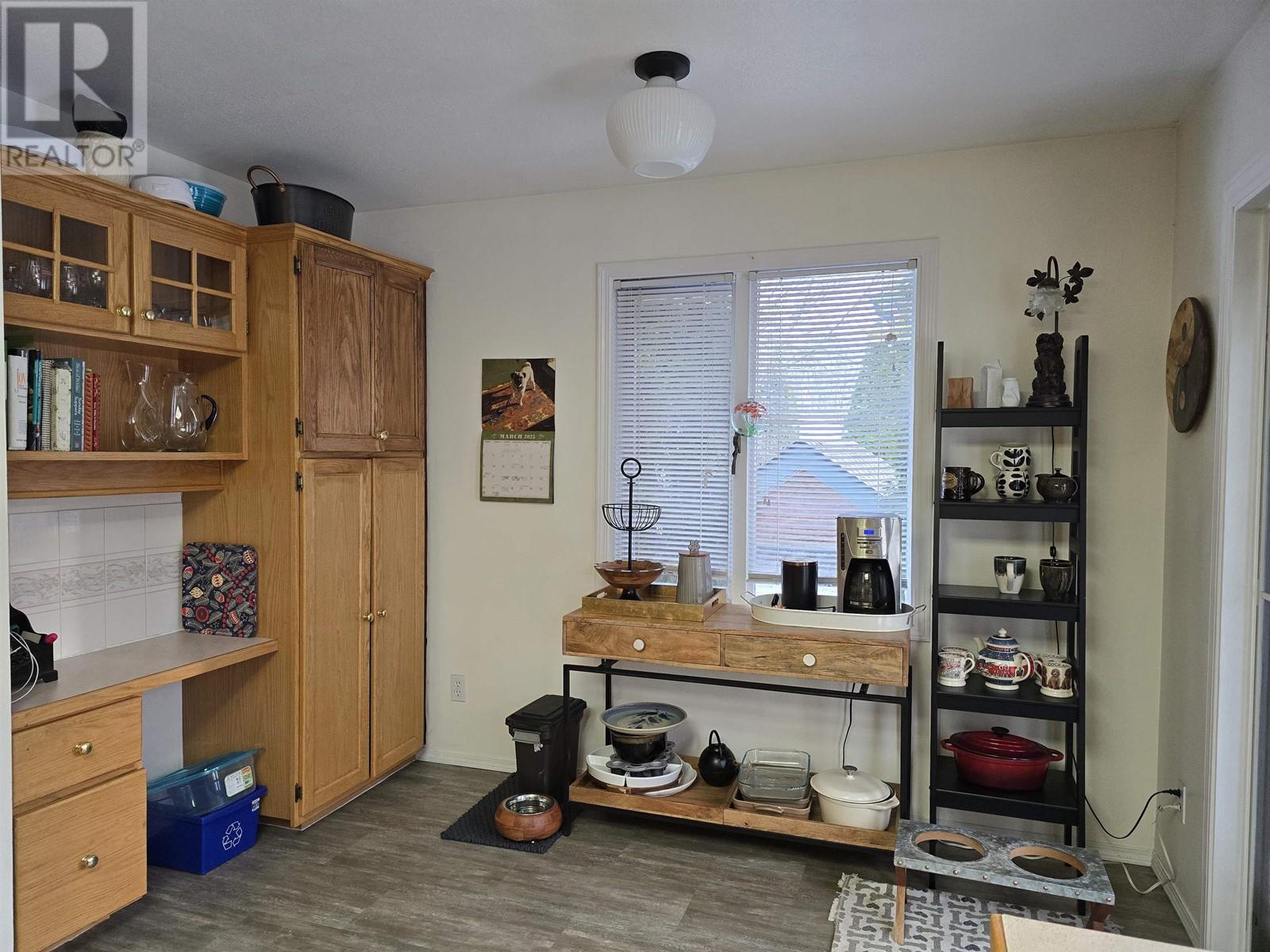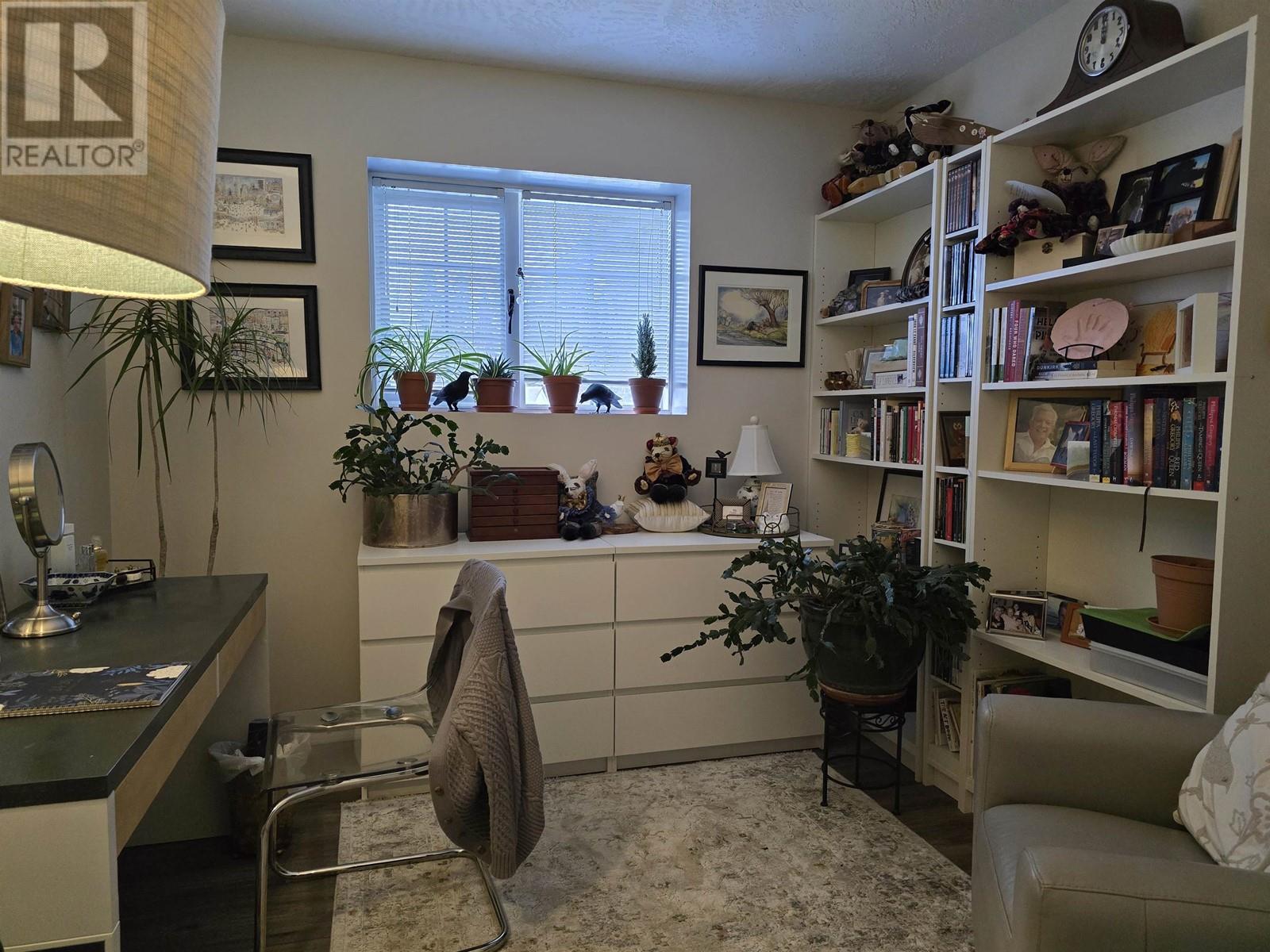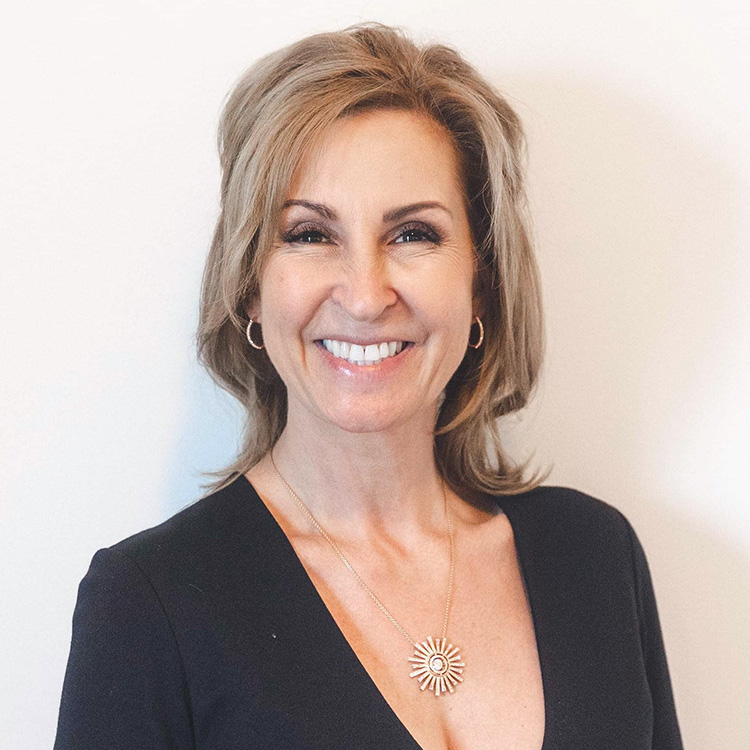4 Bedroom
3 Bathroom
2,240 ft2
Fireplace
Central Air Conditioning
Forced Air
$629,900
Cul-de-sac!! Desirable Neighborhood!! Pride of ownership is evident in this 4 bedroom, 3 bathroom family home. Nice kitchen with loads of cupboards & Newer Stainless Steel appliances. Primary bedroom has an ensuite and a walk in closet. Enjoy the Air Conditioning in the Summer months. Updates over the years Hot Water tank (2023) Furnace (2013) Roof (2012), Washer & Dryer (2021), A/C (2022). Could put a ground level suite in. Fenced backyard. Storage shed. RV Parking. Detached Garage/Shop. All amenities & UNBC nearby. Lot size taken from BC Assessment. All measurements are approximate, buyer to verify. Book your showing today with your favorite Realtor. (id:40390)
Property Details
|
MLS® Number
|
R2979128 |
|
Property Type
|
Single Family |
|
Storage Type
|
Storage |
|
Structure
|
Workshop |
Building
|
Bathroom Total
|
3 |
|
Bedrooms Total
|
4 |
|
Basement Development
|
Finished |
|
Basement Type
|
N/a (finished) |
|
Constructed Date
|
1992 |
|
Construction Style Attachment
|
Detached |
|
Cooling Type
|
Central Air Conditioning |
|
Fireplace Present
|
Yes |
|
Fireplace Total
|
1 |
|
Foundation Type
|
Concrete Slab |
|
Heating Fuel
|
Natural Gas |
|
Heating Type
|
Forced Air |
|
Roof Material
|
Asphalt Shingle |
|
Roof Style
|
Conventional |
|
Stories Total
|
2 |
|
Size Interior
|
2,240 Ft2 |
|
Type
|
House |
|
Utility Water
|
Municipal Water |
Parking
|
Detached Garage
|
|
|
Garage
|
2 |
|
R V
|
|
Land
|
Acreage
|
No |
|
Size Irregular
|
8418 |
|
Size Total
|
8418 Sqft |
|
Size Total Text
|
8418 Sqft |
Rooms
| Level |
Type |
Length |
Width |
Dimensions |
|
Lower Level |
Office |
8 ft |
11 ft |
8 ft x 11 ft |
|
Lower Level |
Bedroom 4 |
9 ft ,5 in |
10 ft ,5 in |
9 ft ,5 in x 10 ft ,5 in |
|
Lower Level |
Recreational, Games Room |
11 ft |
21 ft ,5 in |
11 ft x 21 ft ,5 in |
|
Main Level |
Living Room |
15 ft ,4 in |
17 ft |
15 ft ,4 in x 17 ft |
|
Main Level |
Eating Area |
10 ft |
11 ft ,6 in |
10 ft x 11 ft ,6 in |
|
Main Level |
Kitchen |
9 ft ,5 in |
16 ft ,2 in |
9 ft ,5 in x 16 ft ,2 in |
|
Main Level |
Primary Bedroom |
12 ft |
14 ft ,3 in |
12 ft x 14 ft ,3 in |
|
Main Level |
Bedroom 2 |
9 ft |
11 ft |
9 ft x 11 ft |
|
Main Level |
Bedroom 3 |
9 ft ,4 in |
11 ft ,7 in |
9 ft ,4 in x 11 ft ,7 in |
https://www.realtor.ca/real-estate/28039886/4123-barnes-court-prince-george



















