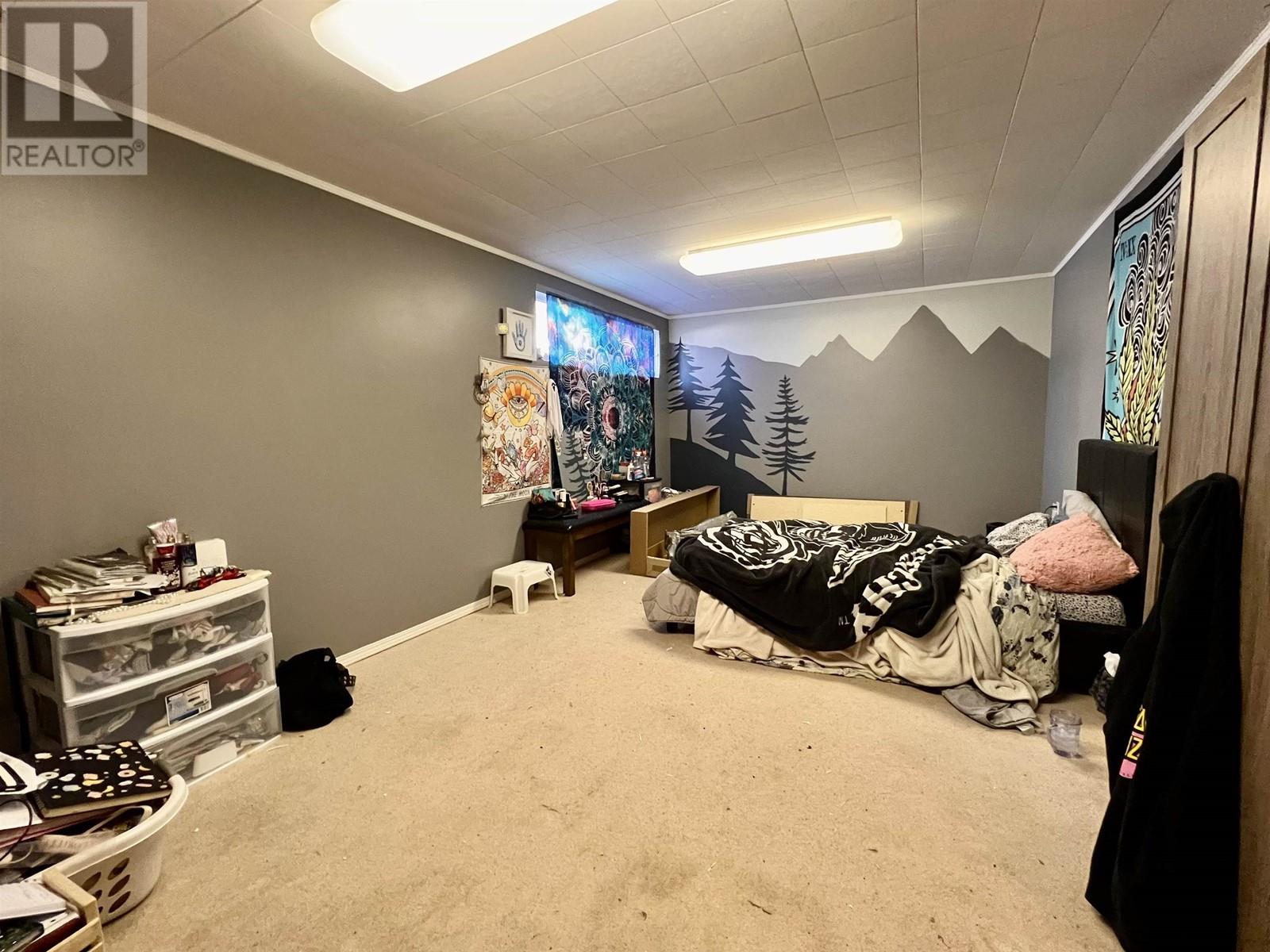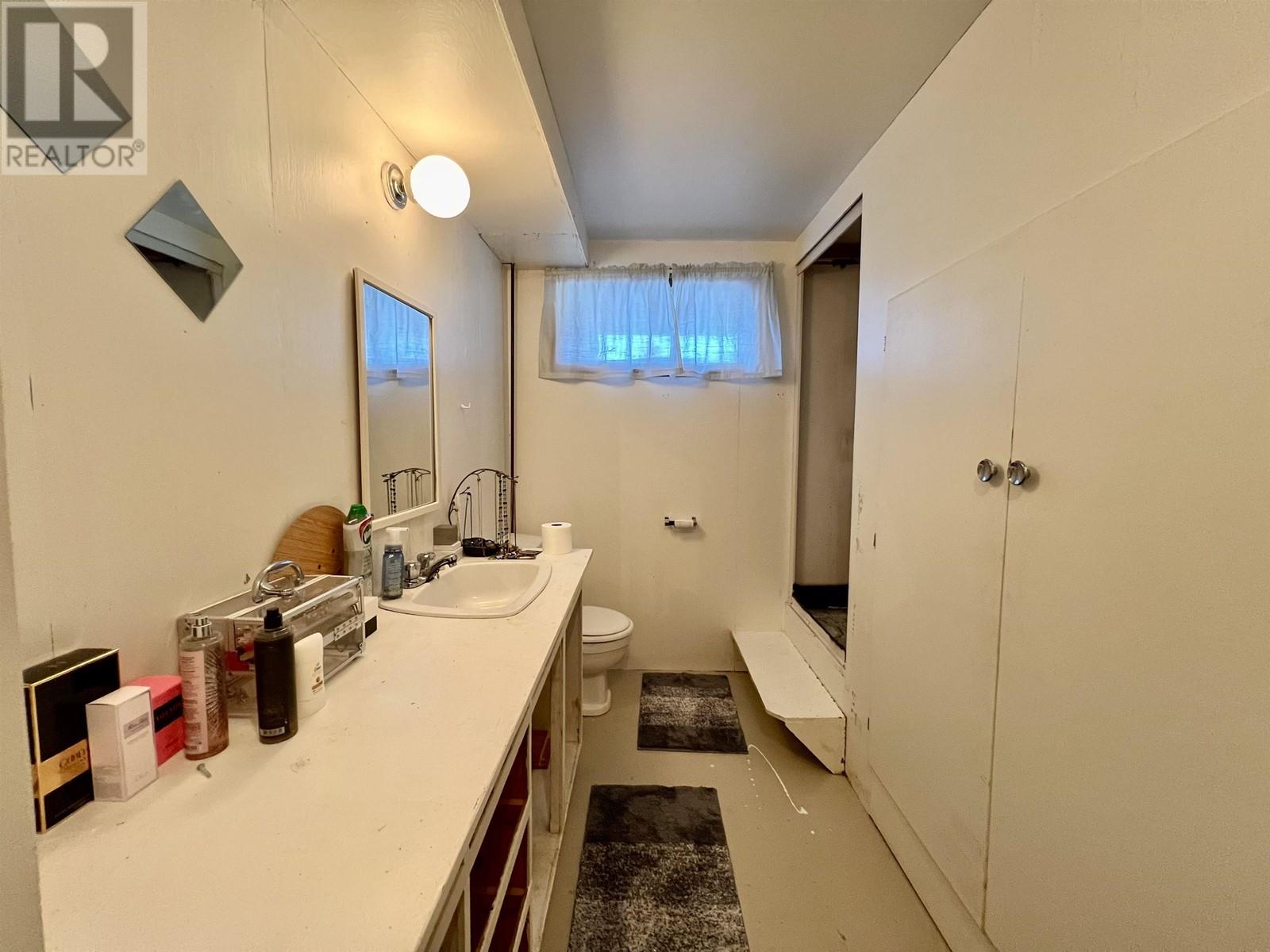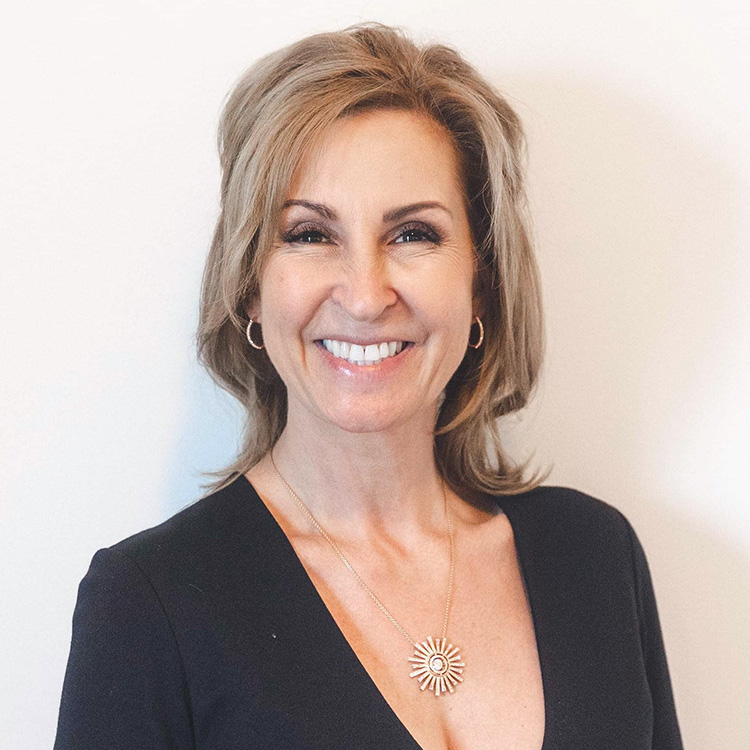4 Bedroom
2 Bathroom
2142 sqft
Forced Air
$392,749
* PREC - Personal Real Estate Corporation. Here is this great 4-bedroom home in an excellent location. The main floor has a nice big kitchen that opens to the living room, hardwood flooring, 3 bedrooms up & a 4-pc bathroom. The basement has a large rec room, l bedroom & a 3-pc bathroom. There is suite potential with the entrance at the back of the house (it isn't an outside basement entrance) . It is a great opportunity to get into an awesome neighborhood close to schools, shopping, recreation & is in a quiet area. Roof is 5 yrs old & HWT is approx. 4 yrs old. Lot size is taken from Tax Assessment, all measurements are approximate & all information is to be verified by buyer if deemed important. (id:40390)
Property Details
|
MLS® Number
|
R2958038 |
|
Property Type
|
Single Family |
Building
|
BathroomTotal
|
2 |
|
BedroomsTotal
|
4 |
|
BasementDevelopment
|
Partially Finished |
|
BasementType
|
Full (partially Finished) |
|
ConstructedDate
|
1964 |
|
ConstructionStyleAttachment
|
Detached |
|
ExteriorFinish
|
Vinyl Siding |
|
FoundationType
|
Concrete Perimeter |
|
HeatingFuel
|
Natural Gas |
|
HeatingType
|
Forced Air |
|
RoofMaterial
|
Asphalt Shingle |
|
RoofStyle
|
Conventional |
|
StoriesTotal
|
2 |
|
SizeInterior
|
2142 Sqft |
|
Type
|
House |
|
UtilityWater
|
Municipal Water |
Parking
Land
|
Acreage
|
No |
|
SizeIrregular
|
7200 |
|
SizeTotal
|
7200 Sqft |
|
SizeTotalText
|
7200 Sqft |
Rooms
| Level |
Type |
Length |
Width |
Dimensions |
|
Basement |
Recreational, Games Room |
19 ft ,5 in |
10 ft ,9 in |
19 ft ,5 in x 10 ft ,9 in |
|
Basement |
Bedroom 4 |
12 ft ,8 in |
9 ft |
12 ft ,8 in x 9 ft |
|
Basement |
Utility Room |
15 ft ,1 in |
10 ft ,8 in |
15 ft ,1 in x 10 ft ,8 in |
|
Main Level |
Living Room |
15 ft ,8 in |
13 ft ,1 in |
15 ft ,8 in x 13 ft ,1 in |
|
Main Level |
Kitchen |
12 ft ,5 in |
11 ft ,1 in |
12 ft ,5 in x 11 ft ,1 in |
|
Main Level |
Dining Room |
10 ft ,4 in |
8 ft ,1 in |
10 ft ,4 in x 8 ft ,1 in |
|
Main Level |
Primary Bedroom |
11 ft ,1 in |
9 ft ,1 in |
11 ft ,1 in x 9 ft ,1 in |
|
Main Level |
Bedroom 2 |
11 ft ,3 in |
8 ft ,7 in |
11 ft ,3 in x 8 ft ,7 in |
|
Main Level |
Bedroom 3 |
10 ft ,1 in |
9 ft ,1 in |
10 ft ,1 in x 9 ft ,1 in |
https://www.realtor.ca/real-estate/27822555/389-patterson-street-prince-george
























