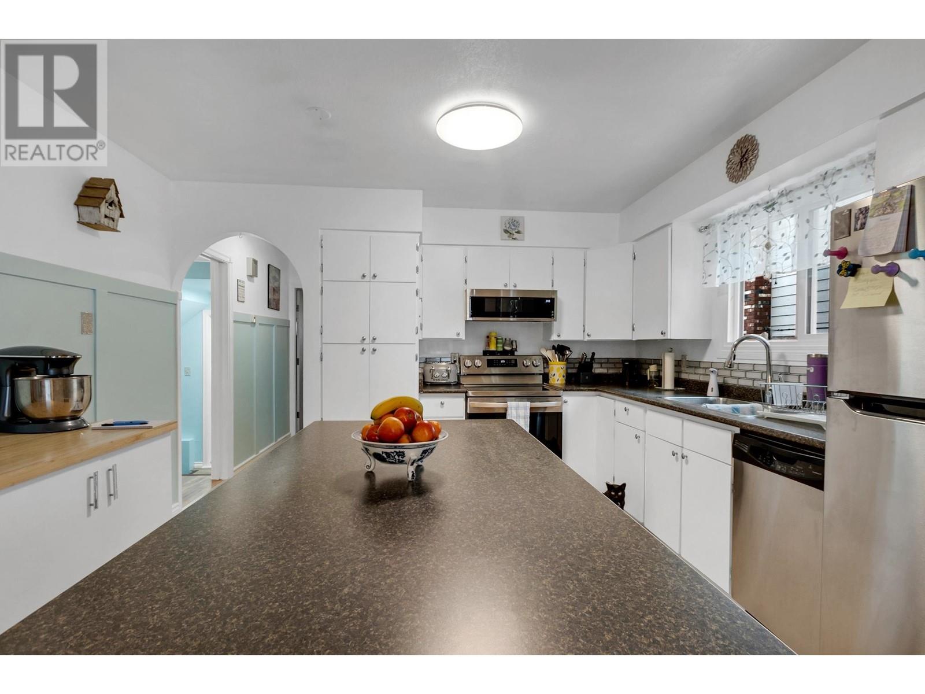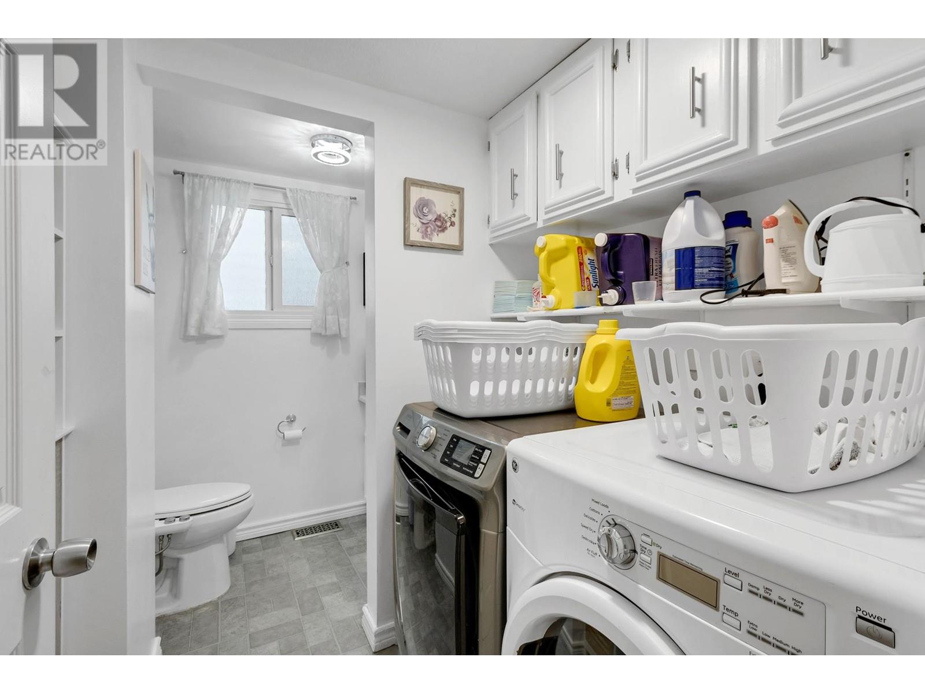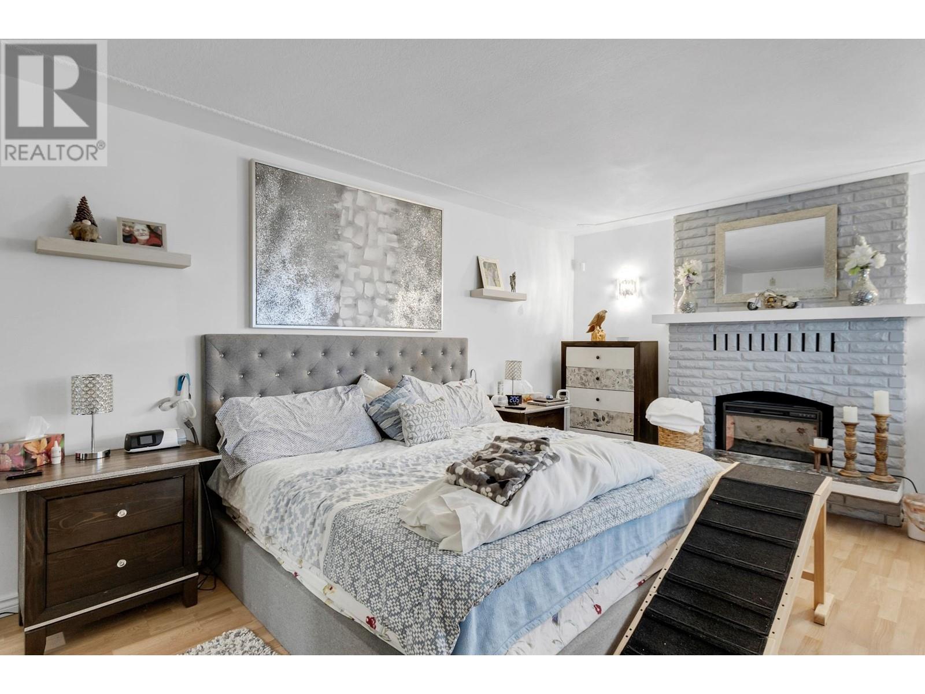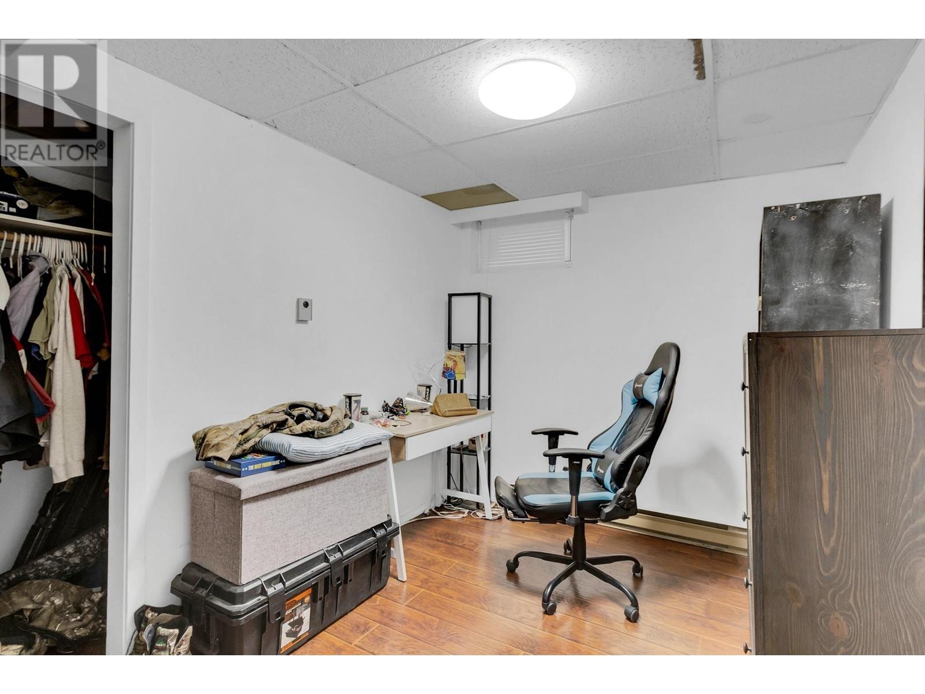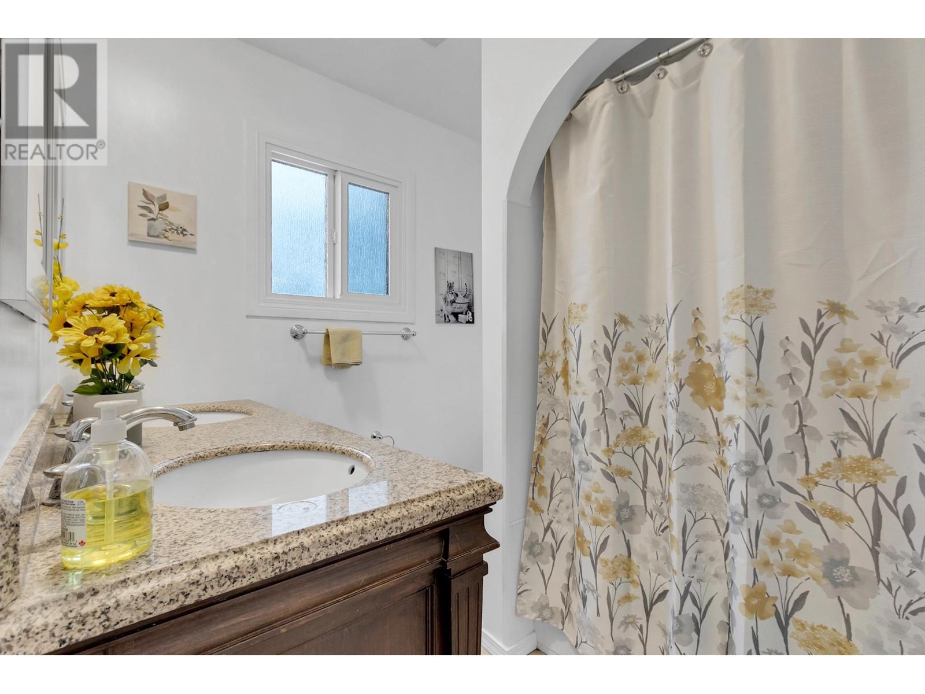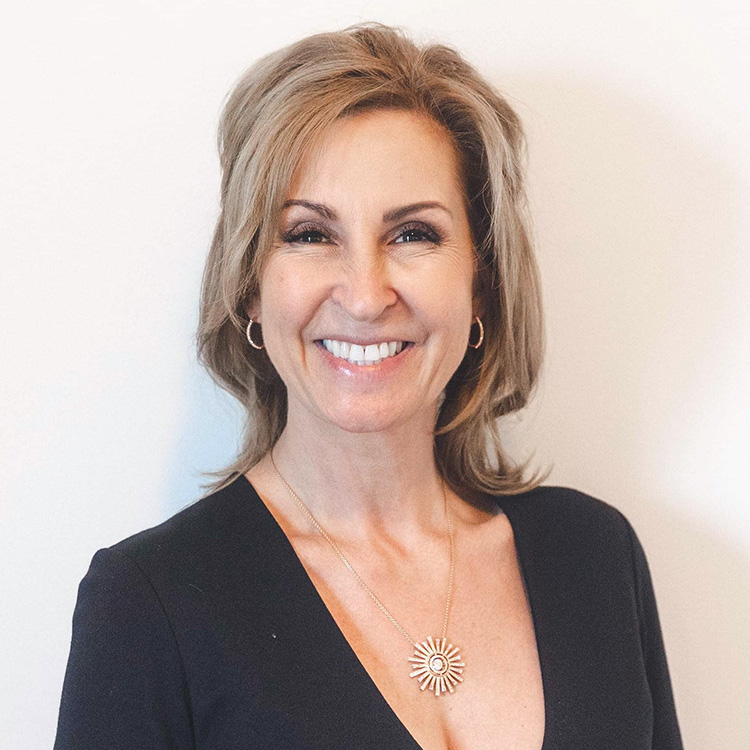6 Bedroom
4 Bathroom
2583 sqft
Fireplace
Baseboard Heaters
$580,000
* PREC - Personal Real Estate Corporation. Here is this 6-bed/4-bath home that is perfect for your growing family in the popular Pinecone subdivision. This well-maintained home has 4 beds on the top floor with the main having a 3-pc ensuite & a walk-in closet. The main floor has a big open kitchen/dining area that has doors that lead to a covered patio in a fully fenced yard. There is a great-sized living room as well as a family room. The bsmt has 2 more beds & a 3-pc bath. To top it off, there is a dbl heated garage, large driveway & RV parking. As per seller: windows - 6 yrs; HWT - 6 yrs, roof - 12 yrs & furnace - 16 yrs. Its location is close to schools, bus routes & shopping. Lot size measurement is taken from Detailed Tax Assessment; all measurements are approximate & all information is to be verified by buyer if important. (id:40390)
Property Details
|
MLS® Number
|
R2956491 |
|
Property Type
|
Single Family |
Building
|
BathroomTotal
|
4 |
|
BedroomsTotal
|
6 |
|
BasementDevelopment
|
Finished |
|
BasementType
|
Full (finished) |
|
ConstructedDate
|
1978 |
|
ConstructionStyleAttachment
|
Detached |
|
FireplacePresent
|
Yes |
|
FireplaceTotal
|
1 |
|
FoundationType
|
Concrete Perimeter |
|
HeatingFuel
|
Electric, Natural Gas |
|
HeatingType
|
Baseboard Heaters |
|
RoofMaterial
|
Asphalt Shingle |
|
RoofStyle
|
Conventional |
|
StoriesTotal
|
3 |
|
SizeInterior
|
2583 Sqft |
|
Type
|
House |
|
UtilityWater
|
Municipal Water |
Parking
Land
|
Acreage
|
No |
|
SizeIrregular
|
5700 |
|
SizeTotal
|
5700 Sqft |
|
SizeTotalText
|
5700 Sqft |
Rooms
| Level |
Type |
Length |
Width |
Dimensions |
|
Above |
Primary Bedroom |
13 ft ,6 in |
12 ft ,5 in |
13 ft ,6 in x 12 ft ,5 in |
|
Above |
Bedroom 2 |
12 ft ,9 in |
10 ft |
12 ft ,9 in x 10 ft |
|
Above |
Bedroom 3 |
11 ft |
10 ft |
11 ft x 10 ft |
|
Above |
Bedroom 4 |
10 ft |
10 ft |
10 ft x 10 ft |
|
Basement |
Recreational, Games Room |
22 ft |
14 ft |
22 ft x 14 ft |
|
Basement |
Bedroom 5 |
12 ft |
10 ft |
12 ft x 10 ft |
|
Basement |
Bedroom 6 |
12 ft |
10 ft |
12 ft x 10 ft |
|
Main Level |
Living Room |
18 ft |
13 ft |
18 ft x 13 ft |
|
Main Level |
Family Room |
20 ft |
12 ft ,6 in |
20 ft x 12 ft ,6 in |
|
Main Level |
Kitchen |
12 ft |
12 ft |
12 ft x 12 ft |
|
Main Level |
Dining Room |
12 ft |
10 ft |
12 ft x 10 ft |
|
Main Level |
Laundry Room |
7 ft |
4 ft |
7 ft x 4 ft |
https://www.realtor.ca/real-estate/27804549/3799-forest-avenue-prince-george











