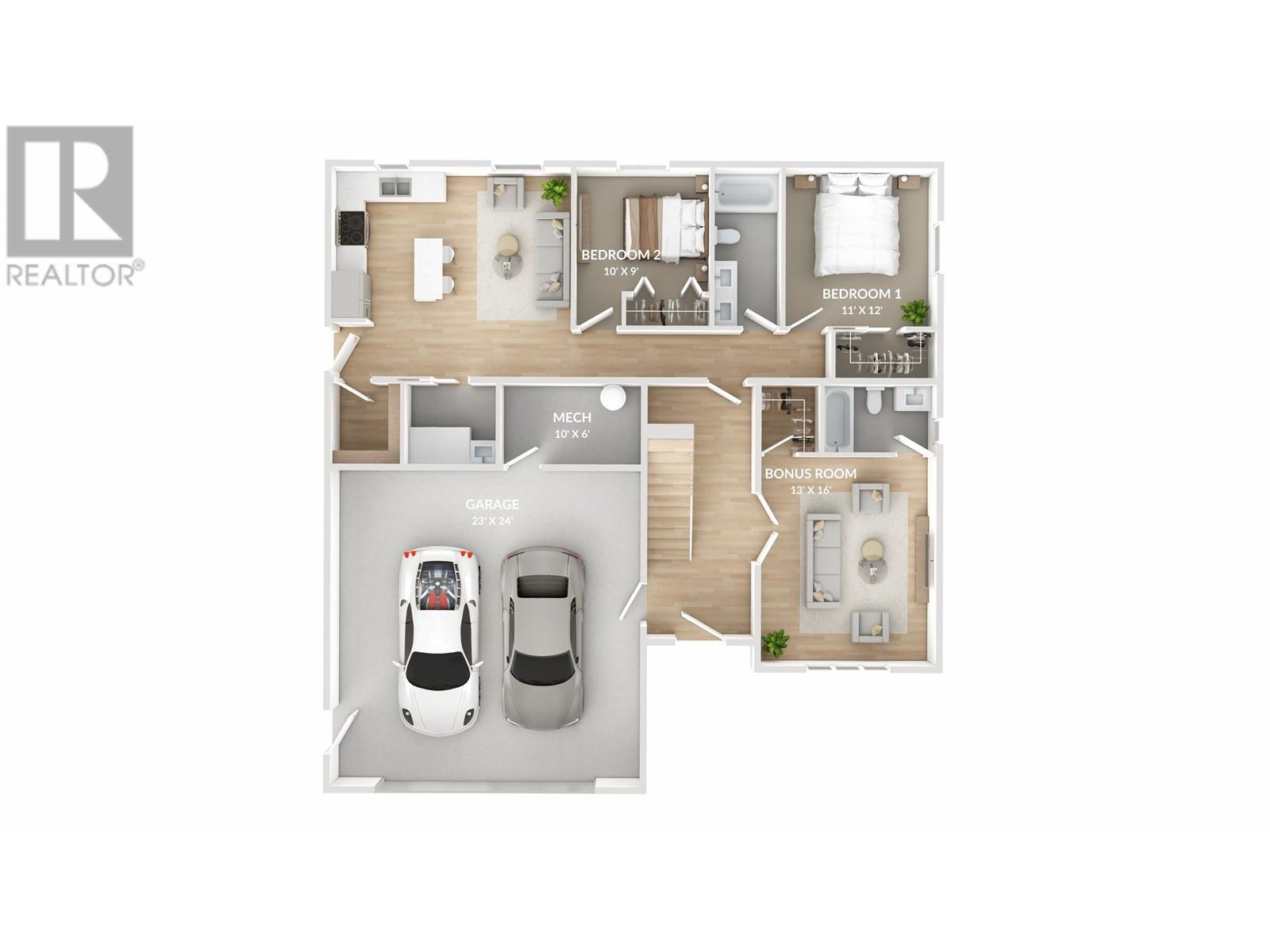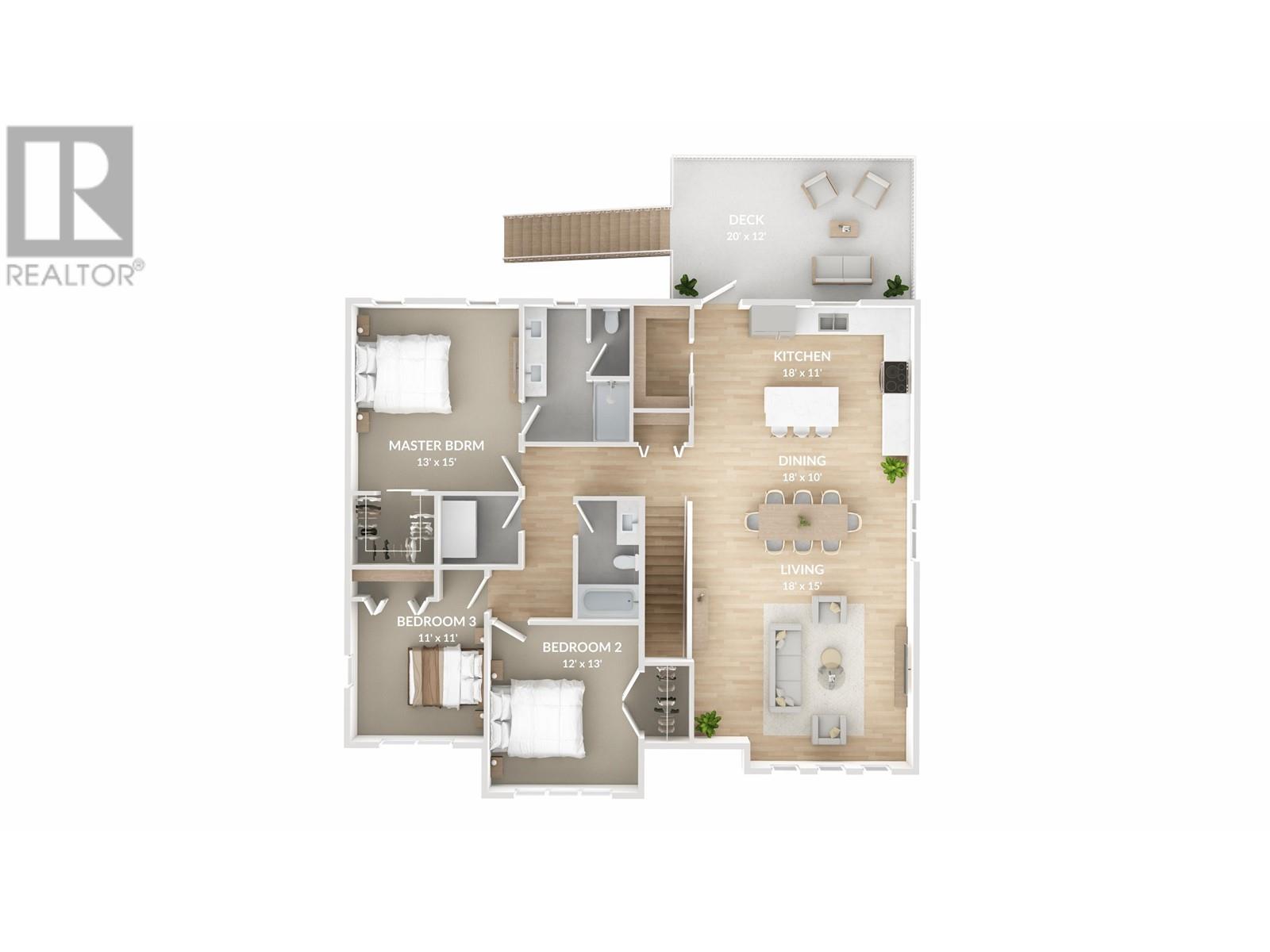5 Bedroom
4 Bathroom
3,051 ft2
Basement Entry
Fireplace
Forced Air, Heat Pump
$899,900
Welcome to 2877 Edgewater Crescent. This new ground-level entry home, currently under construction, features an east-facing backyard, perfect for enjoying the morning sun in the kitchen. One of the highlights of this property is that it backs onto Edgewood Elementary School, with a greenbelt area and walking paths situated between the backyard and the school. Additionally, the home will be ready in approximately 6 to 8 weeks. To help with your mortgage, there is a huge suite in the basement. The Banks is a new subdivision that is also conveniently close to all amenities. (id:40390)
Property Details
|
MLS® Number
|
R2984835 |
|
Property Type
|
Single Family |
Building
|
Bathroom Total
|
4 |
|
Bedrooms Total
|
5 |
|
Architectural Style
|
Basement Entry |
|
Basement Development
|
Finished |
|
Basement Type
|
N/a (finished) |
|
Constructed Date
|
2025 |
|
Construction Style Attachment
|
Detached |
|
Exterior Finish
|
Composite Siding |
|
Fire Protection
|
Smoke Detectors |
|
Fireplace Present
|
Yes |
|
Fireplace Total
|
1 |
|
Foundation Type
|
Concrete Perimeter, Concrete Slab |
|
Heating Fuel
|
Natural Gas |
|
Heating Type
|
Forced Air, Heat Pump |
|
Roof Material
|
Asphalt Shingle |
|
Roof Style
|
Conventional |
|
Stories Total
|
1 |
|
Size Interior
|
3,051 Ft2 |
|
Type
|
House |
|
Utility Water
|
Municipal Water |
Parking
Land
|
Acreage
|
No |
|
Size Irregular
|
10018 |
|
Size Total
|
10018 Sqft |
|
Size Total Text
|
10018 Sqft |
Rooms
| Level |
Type |
Length |
Width |
Dimensions |
|
Above |
Pantry |
3 ft |
6 ft |
3 ft x 6 ft |
|
Lower Level |
Flex Space |
13 ft |
20 ft ,1 in |
13 ft x 20 ft ,1 in |
|
Lower Level |
Bedroom 4 |
11 ft ,2 in |
11 ft ,9 in |
11 ft ,2 in x 11 ft ,9 in |
|
Lower Level |
Bedroom 5 |
10 ft |
9 ft ,2 in |
10 ft x 9 ft ,2 in |
|
Lower Level |
Utility Room |
1 ft |
5 ft ,1 in |
1 ft x 5 ft ,1 in |
|
Lower Level |
Kitchen |
18 ft |
14 ft |
18 ft x 14 ft |
|
Main Level |
Living Room |
18 ft |
18 ft ,3 in |
18 ft x 18 ft ,3 in |
|
Main Level |
Dining Room |
18 ft |
10 ft ,5 in |
18 ft x 10 ft ,5 in |
|
Main Level |
Kitchen |
17 ft ,7 in |
11 ft ,4 in |
17 ft ,7 in x 11 ft ,4 in |
|
Main Level |
Primary Bedroom |
13 ft ,4 in |
15 ft |
13 ft ,4 in x 15 ft |
|
Main Level |
Bedroom 2 |
10 ft ,8 in |
11 ft ,2 in |
10 ft ,8 in x 11 ft ,2 in |
|
Main Level |
Bedroom 3 |
12 ft |
13 ft ,5 in |
12 ft x 13 ft ,5 in |
|
Main Level |
Laundry Room |
7 ft |
7 ft |
7 ft x 7 ft |
https://www.realtor.ca/real-estate/28104979/2877-edgewater-crescent-prince-george





