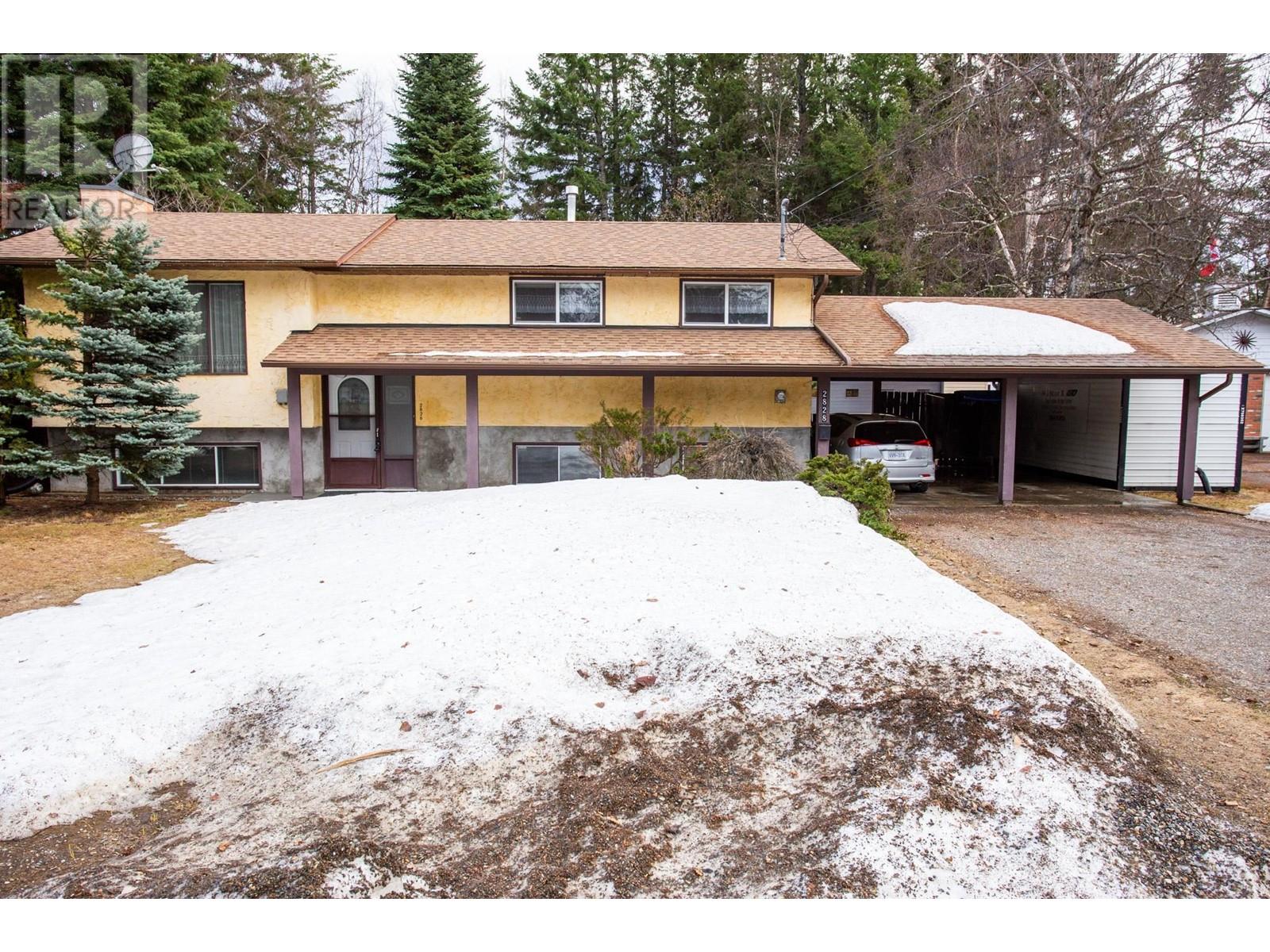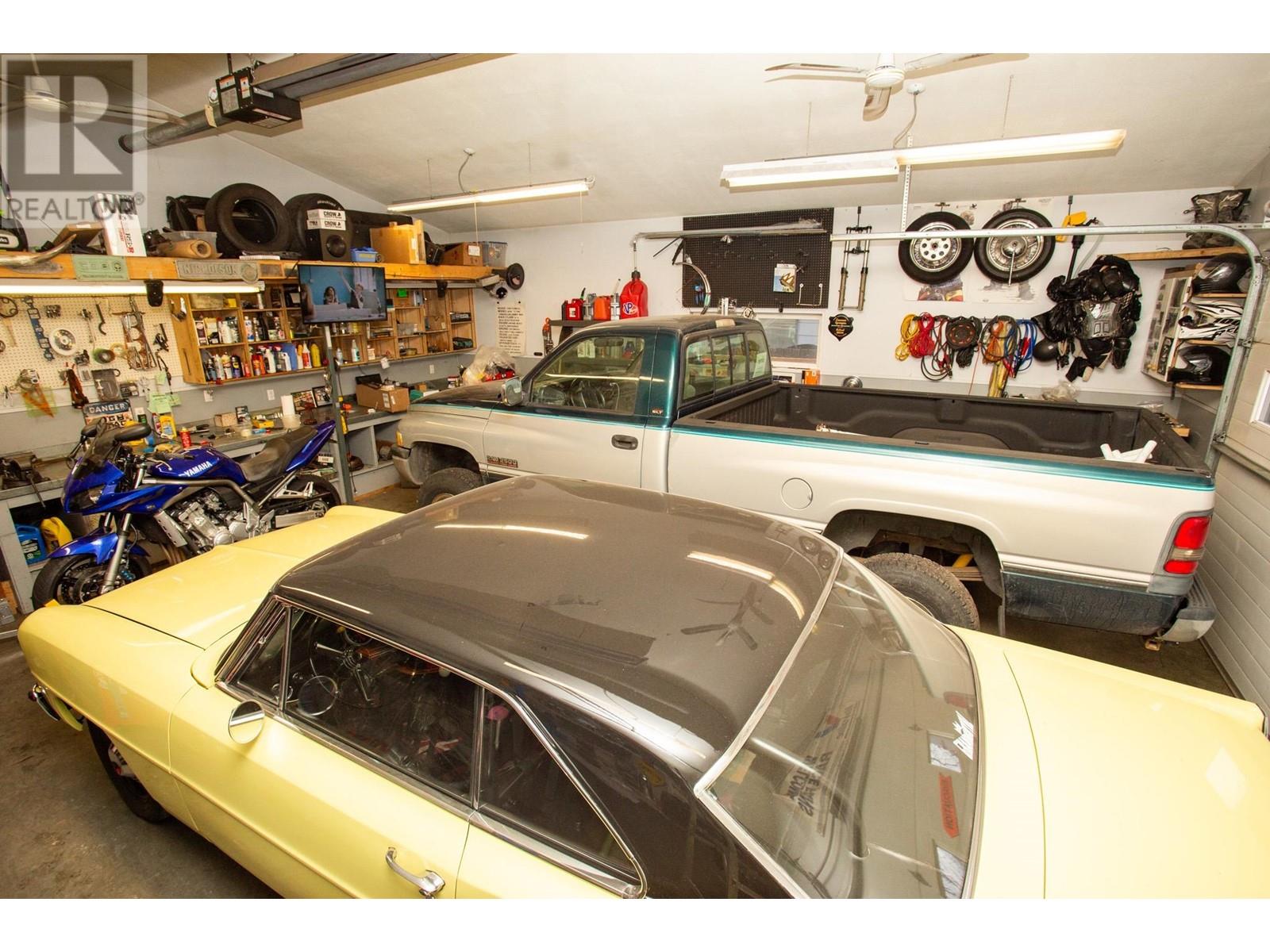4 Bedroom
2 Bathroom
2,038 ft2
Split Level Entry
Fireplace
Forced Air
$499,900
This charming family home is located in a desirable quiet neighborhood. Well-maintained from the same owner for over 30 years. This 4 bedroom, 2 bathroom home has many updates over the years, including: furnace, roof, bathroom, several windows, flooring, etc.. The lot is almost 1/3 of an acre, private and backing on to the school, it's a great useable lot. Featuring a double carport, and an amazing detached 26' x 28' garage/shop, with gas radiant heat, 220 power and high ceilings; perfect for someone with hobbies. What a great combination, lovely clean home, large shop, covered parking, spacious private lot, and it even has the opportunity for a mortgage helper. See for yourself and discover all this home has to offer. (id:40390)
Property Details
|
MLS® Number
|
R2988957 |
|
Property Type
|
Single Family |
Building
|
Bathroom Total
|
2 |
|
Bedrooms Total
|
4 |
|
Appliances
|
Washer, Dryer, Refrigerator, Stove, Dishwasher |
|
Architectural Style
|
Split Level Entry |
|
Basement Development
|
Finished |
|
Basement Type
|
Full (finished) |
|
Constructed Date
|
1974 |
|
Construction Style Attachment
|
Detached |
|
Exterior Finish
|
Stucco |
|
Fireplace Present
|
Yes |
|
Fireplace Total
|
2 |
|
Foundation Type
|
Preserved Wood |
|
Heating Fuel
|
Natural Gas |
|
Heating Type
|
Forced Air |
|
Roof Material
|
Asphalt Shingle |
|
Roof Style
|
Conventional |
|
Stories Total
|
2 |
|
Size Interior
|
2,038 Ft2 |
|
Type
|
House |
|
Utility Water
|
Municipal Water |
Parking
|
Garage
|
|
|
Carport
|
|
|
Garage
|
2 |
|
R V
|
|
Land
|
Acreage
|
No |
|
Size Irregular
|
13939 |
|
Size Total
|
13939 Sqft |
|
Size Total Text
|
13939 Sqft |
Rooms
| Level |
Type |
Length |
Width |
Dimensions |
|
Lower Level |
Recreational, Games Room |
13 ft ,9 in |
13 ft |
13 ft ,9 in x 13 ft |
|
Lower Level |
Flex Space |
15 ft |
9 ft |
15 ft x 9 ft |
|
Lower Level |
Bedroom 4 |
13 ft |
8 ft ,8 in |
13 ft x 8 ft ,8 in |
|
Lower Level |
Storage |
13 ft |
8 ft ,8 in |
13 ft x 8 ft ,8 in |
|
Main Level |
Living Room |
14 ft |
13 ft ,6 in |
14 ft x 13 ft ,6 in |
|
Main Level |
Dining Room |
10 ft ,1 in |
9 ft ,4 in |
10 ft ,1 in x 9 ft ,4 in |
|
Main Level |
Kitchen |
10 ft ,4 in |
9 ft ,6 in |
10 ft ,4 in x 9 ft ,6 in |
|
Main Level |
Primary Bedroom |
12 ft ,6 in |
10 ft ,4 in |
12 ft ,6 in x 10 ft ,4 in |
|
Main Level |
Bedroom 2 |
10 ft |
8 ft ,1 in |
10 ft x 8 ft ,1 in |
|
Main Level |
Bedroom 3 |
9 ft |
8 ft ,7 in |
9 ft x 8 ft ,7 in |
https://www.realtor.ca/real-estate/28150117/2828-killarney-drive-prince-george




























