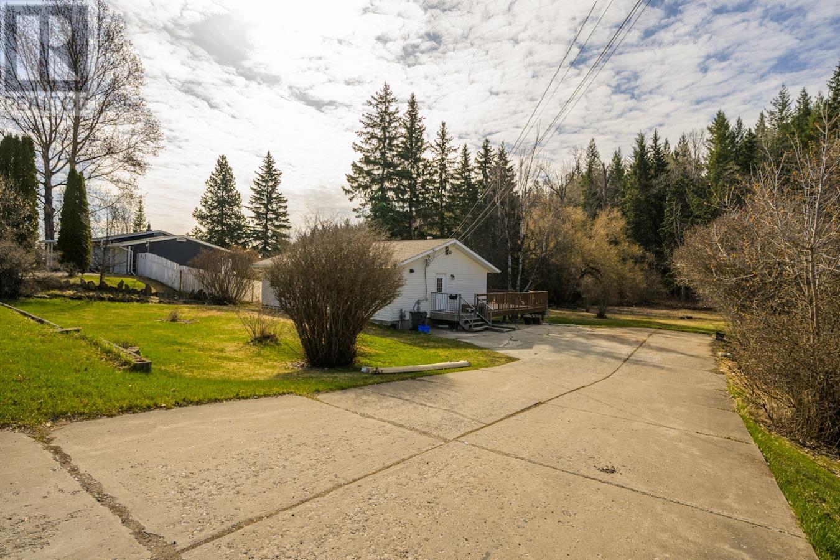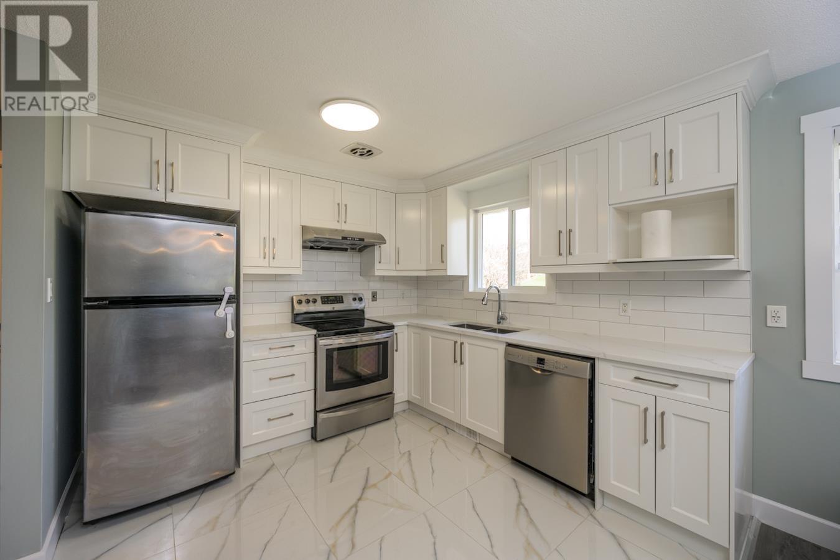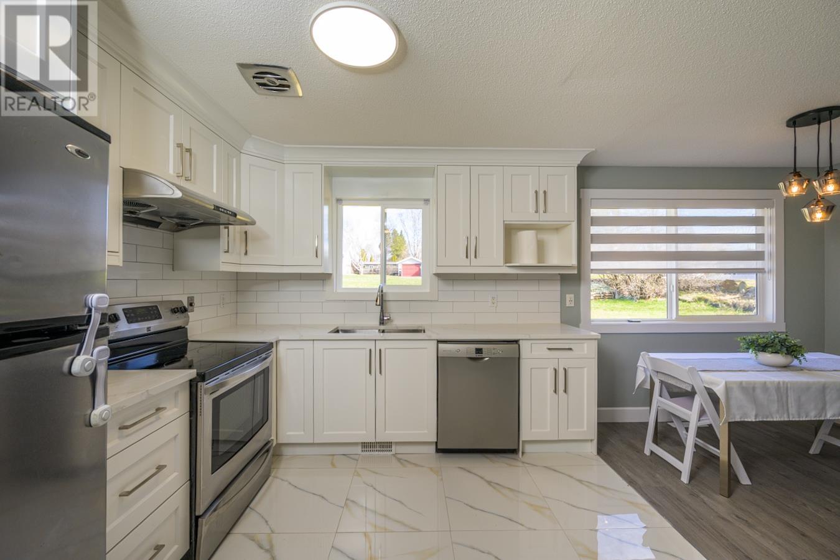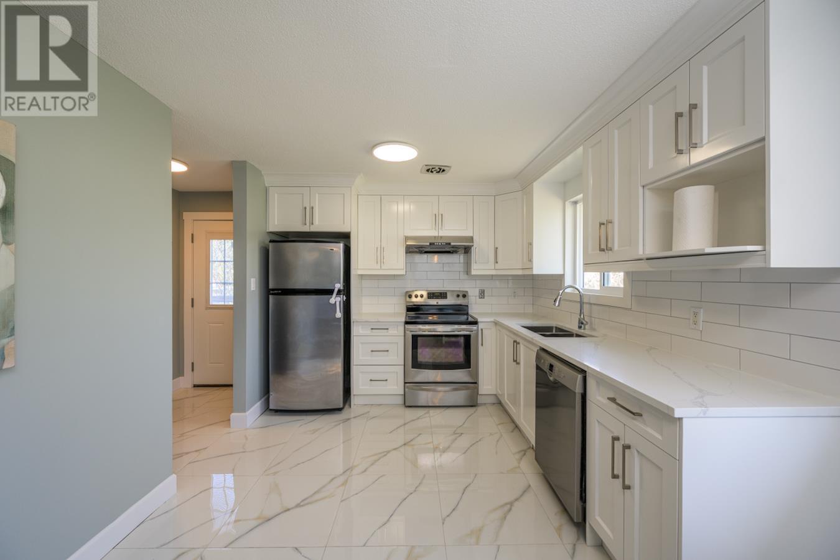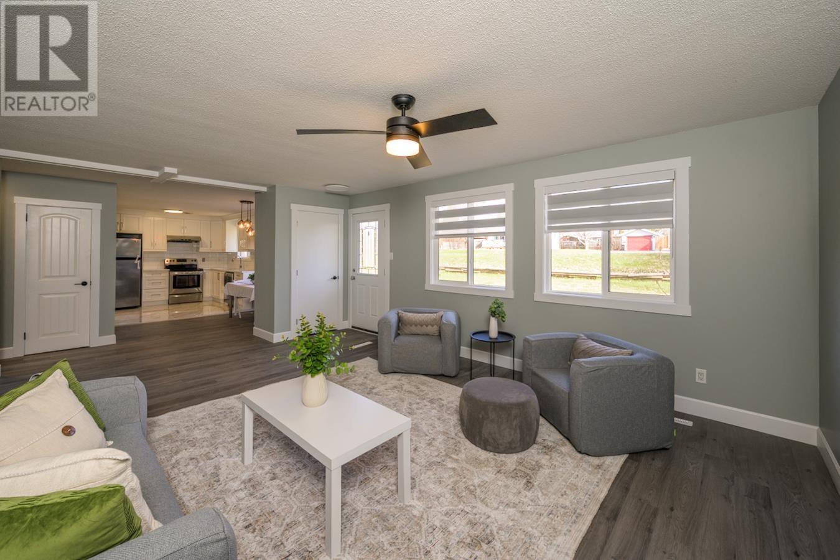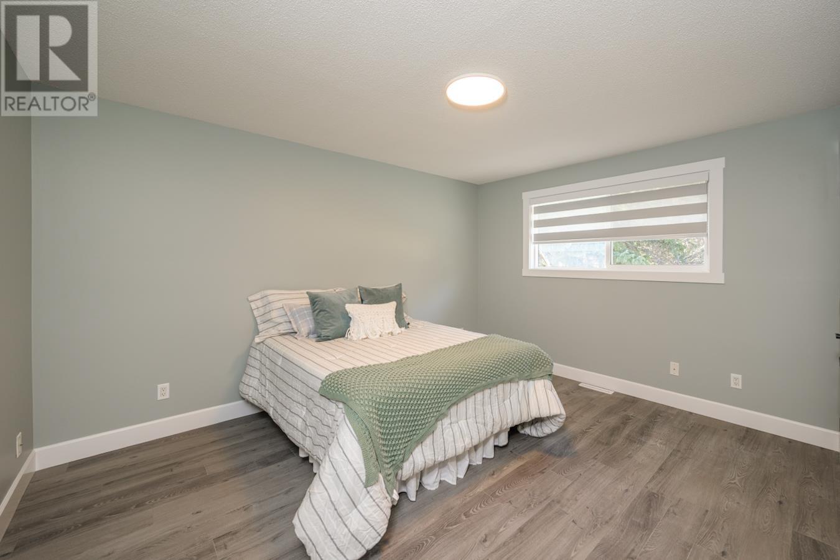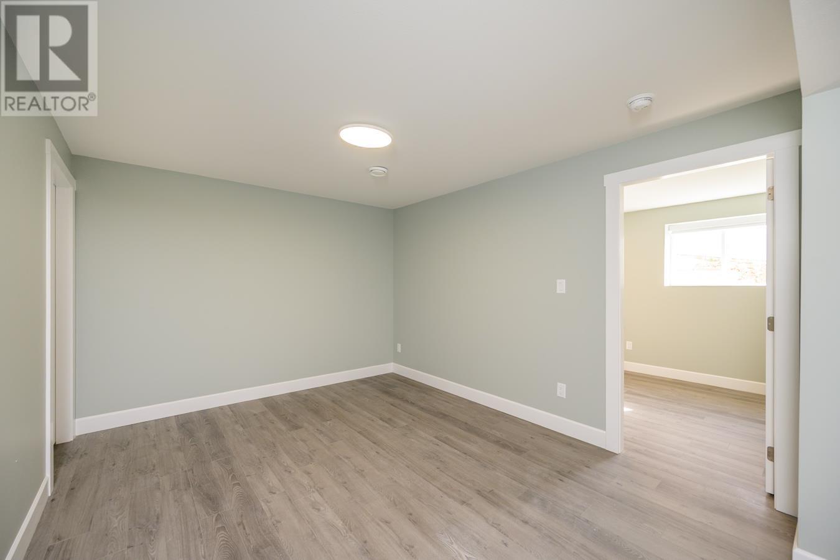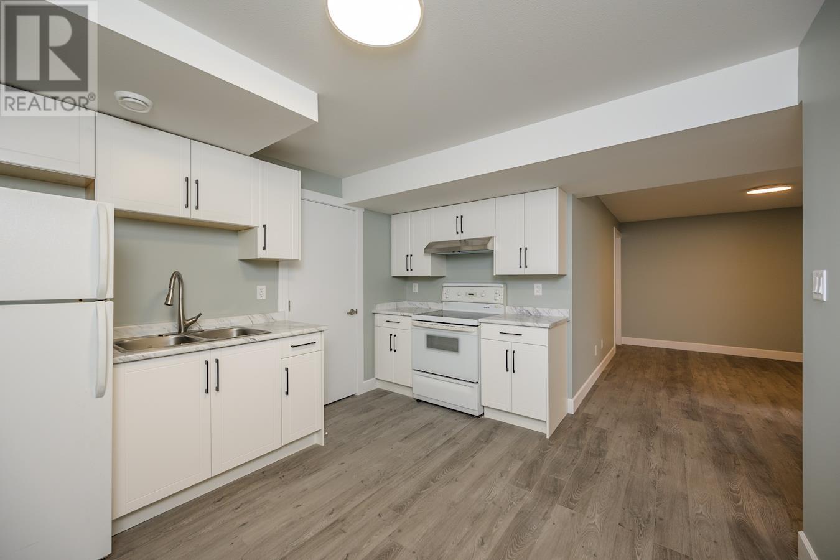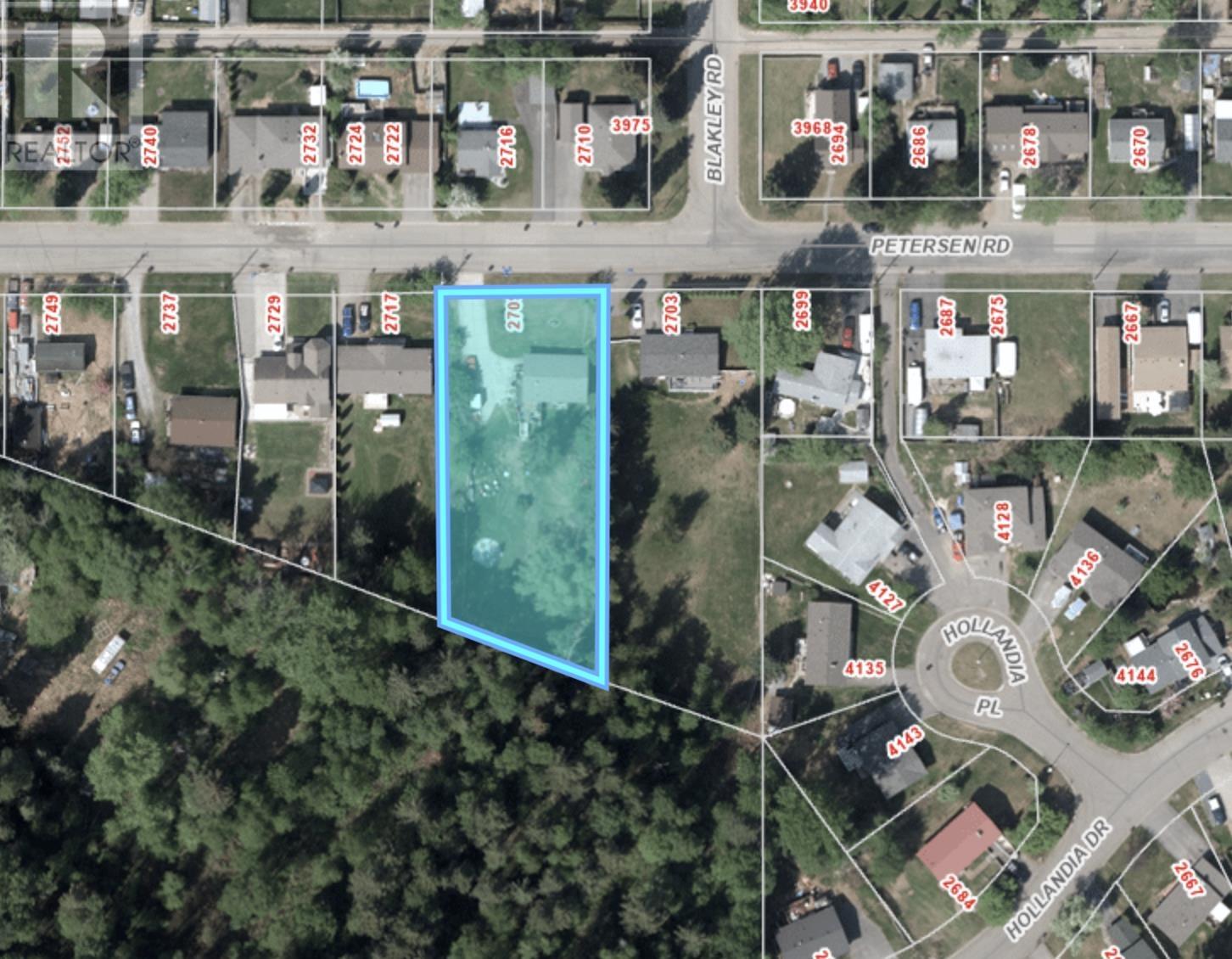2709 Petersen Road Prince George, British Columbia V2N 1P1
5 Bedroom
2 Bathroom
2,240 ft2
Forced Air
$549,900
* PREC - Personal Real Estate Corporation. What a great location, walking distance to Costco. This updated home has lots to offer including a 0.6 acre lot which would be perfect for that dream shop. Looking for that mortgage helper? This home comes equipped with a 2 bedroom suite with its own laundry. Inside you will find 2 new kitchens, updated windows, all new flooring, paint, baseboards, doors, updated bathroom up, and new bathroom down. There is also a brand new covered basement entrance. Outside features new siding as well. Immediate possession is available. (id:40390)
Open House
This property has open houses!
April
27
Sunday
Starts at:
1:00 pm
Ends at:2:00 pm
Property Details
| MLS® Number | R2994394 |
| Property Type | Single Family |
Building
| Bathroom Total | 2 |
| Bedrooms Total | 5 |
| Basement Development | Finished |
| Basement Type | N/a (finished) |
| Constructed Date | 1965 |
| Construction Style Attachment | Detached |
| Exterior Finish | Vinyl Siding |
| Foundation Type | Concrete Perimeter |
| Heating Fuel | Natural Gas |
| Heating Type | Forced Air |
| Roof Material | Asphalt Shingle |
| Roof Style | Conventional |
| Stories Total | 2 |
| Size Interior | 2,240 Ft2 |
| Type | House |
| Utility Water | Municipal Water |
Parking
| Open |
Land
| Acreage | No |
| Size Irregular | 26129 |
| Size Total | 26129 Sqft |
| Size Total Text | 26129 Sqft |
Rooms
| Level | Type | Length | Width | Dimensions |
|---|---|---|---|---|
| Basement | Bedroom 4 | 9 ft | 10 ft ,8 in | 9 ft x 10 ft ,8 in |
| Basement | Bedroom 5 | 10 ft ,4 in | 12 ft ,8 in | 10 ft ,4 in x 12 ft ,8 in |
| Basement | Kitchen | 10 ft ,7 in | 12 ft ,6 in | 10 ft ,7 in x 12 ft ,6 in |
| Basement | Living Room | 10 ft ,8 in | 12 ft ,8 in | 10 ft ,8 in x 12 ft ,8 in |
| Basement | Flex Space | 9 ft ,2 in | 11 ft ,4 in | 9 ft ,2 in x 11 ft ,4 in |
| Basement | Laundry Room | 11 ft | 10 ft | 11 ft x 10 ft |
| Basement | Laundry Room | 13 ft ,2 in | 6 ft | 13 ft ,2 in x 6 ft |
| Main Level | Kitchen | 9 ft ,1 in | 9 ft ,1 in | 9 ft ,1 in x 9 ft ,1 in |
| Main Level | Living Room | 18 ft ,6 in | 13 ft ,3 in | 18 ft ,6 in x 13 ft ,3 in |
| Main Level | Eating Area | 8 ft ,4 in | 9 ft ,1 in | 8 ft ,4 in x 9 ft ,1 in |
| Main Level | Primary Bedroom | 11 ft | 13 ft ,7 in | 11 ft x 13 ft ,7 in |
| Main Level | Bedroom 2 | 10 ft ,2 in | 8 ft ,1 in | 10 ft ,2 in x 8 ft ,1 in |
| Main Level | Bedroom 3 | 10 ft ,2 in | 7 ft ,1 in | 10 ft ,2 in x 7 ft ,1 in |
https://www.realtor.ca/real-estate/28215984/2709-petersen-road-prince-george


