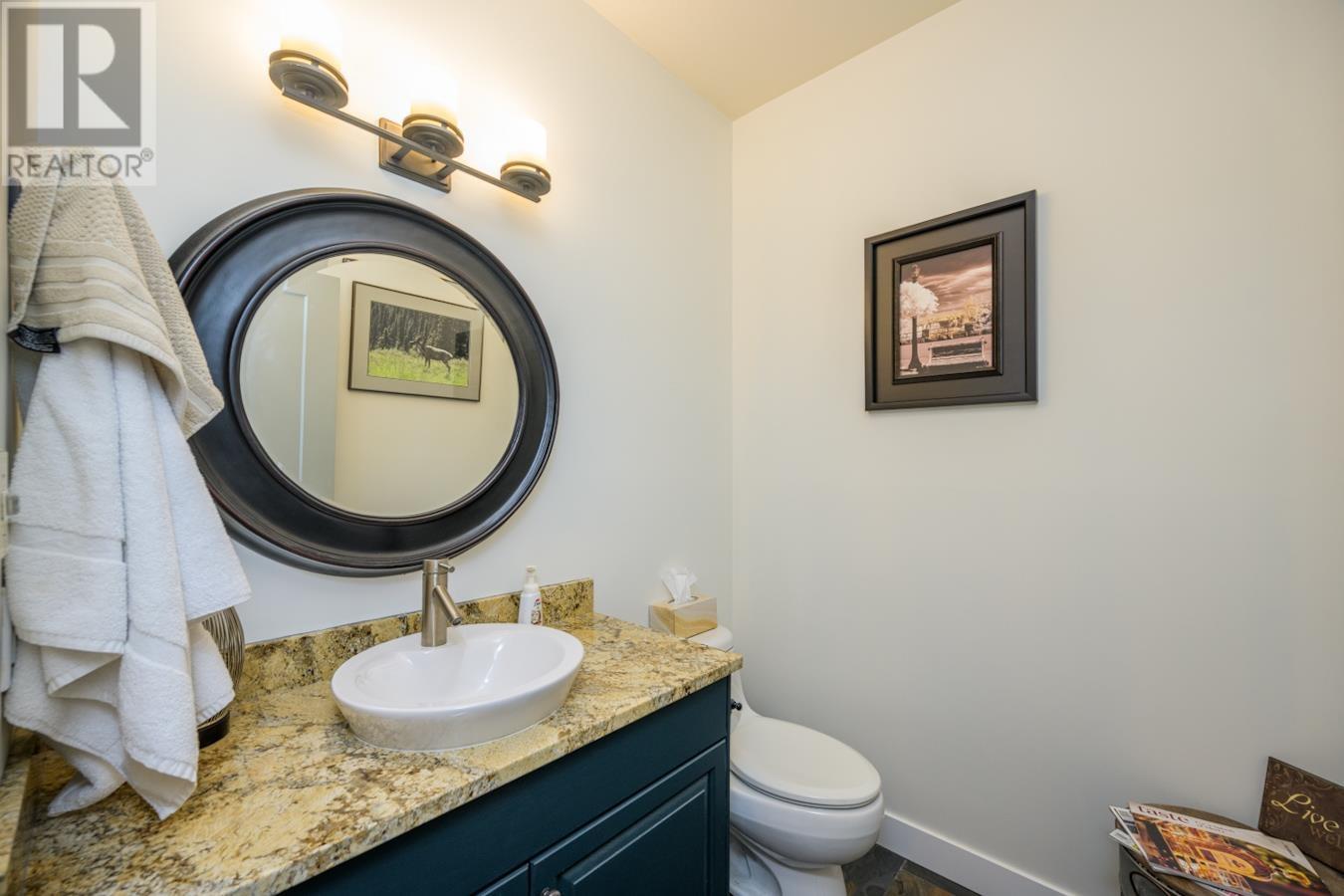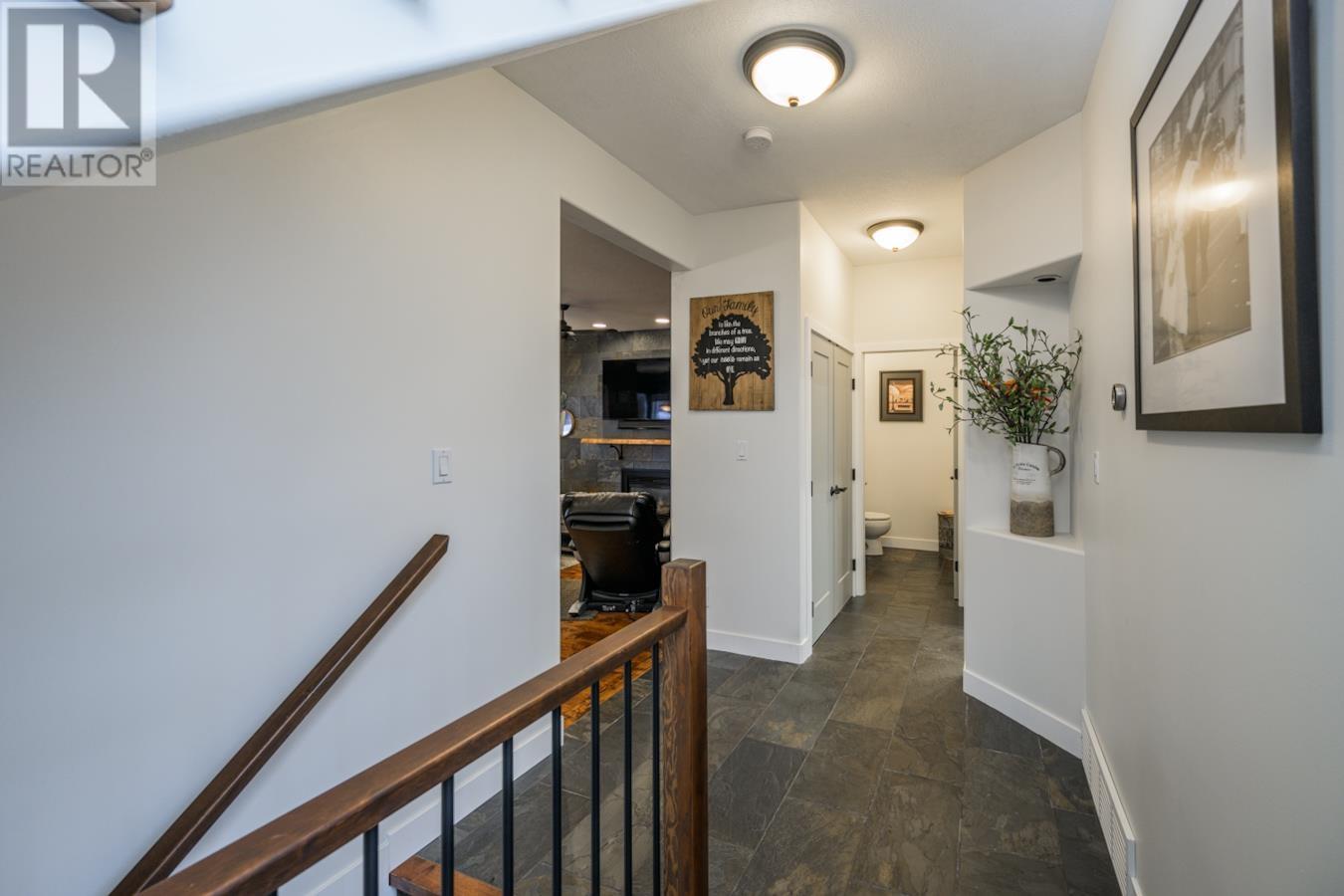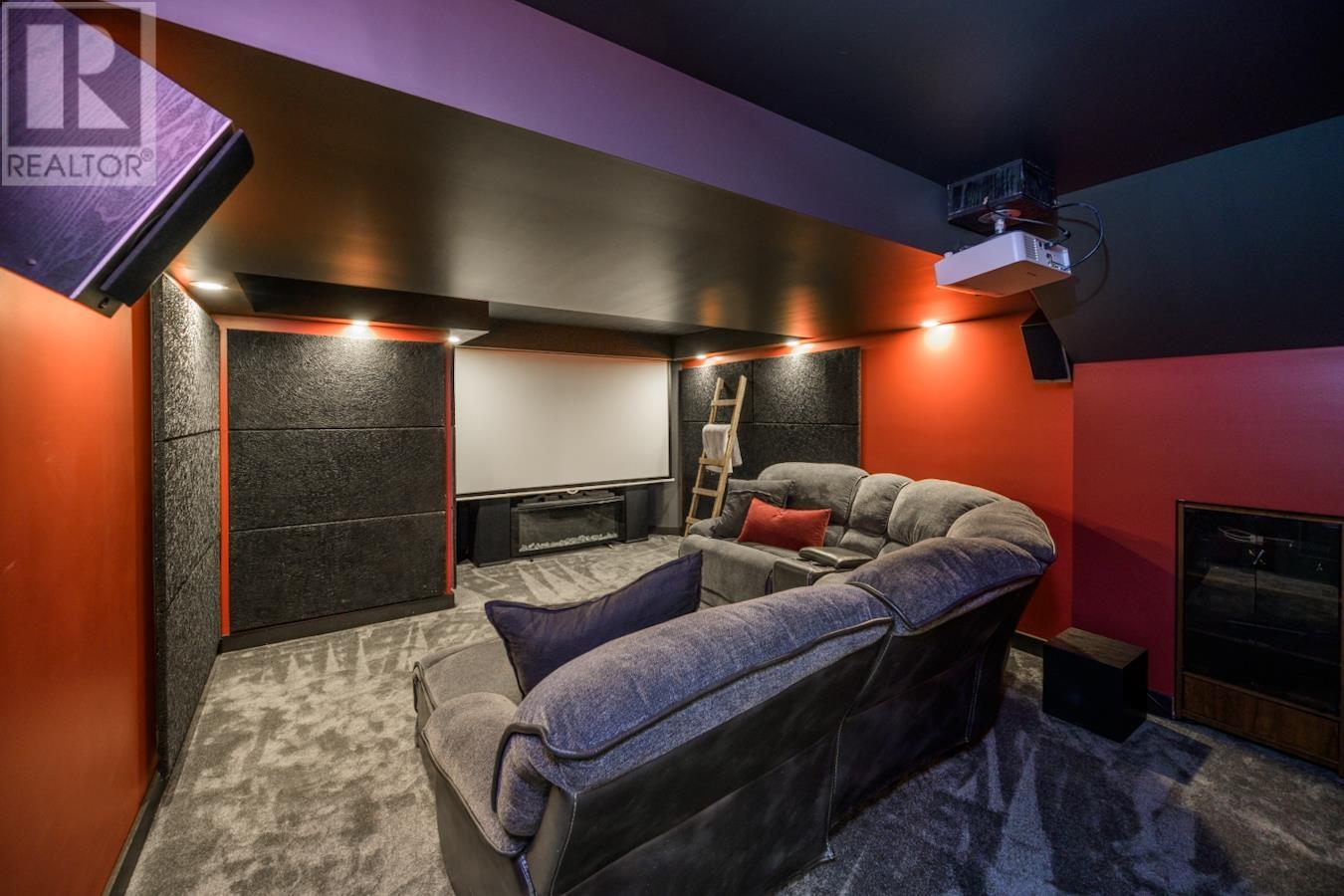3 Bedroom
4 Bathroom
4360 sqft
Fireplace
Central Air Conditioning
Forced Air
$924,900
* PREC - Personal Real Estate Corporation. Amazing executive home in College Heights. Main floor boasts gorgeous kitchen, eating area and family room, formal living & dining areas with access to a gorgeous covered patio and outdoor kitchen. Perfect entertaining space. Upstairs offers a beautiful primary suite with walk in closet, 5 piece ensuite, 2 bedrooms and a huge bonus room which can serve as a 4th bedroom up. The fully finished basement provides an unauthorized suite with an additional kitchen, bathroom, den/bedroom and an amazing media room. Fantastic area for kids and teens! The huge double garage offers plenty of vehicle and storage space and the recently renovated mudroom into the main house is the perfect space for unloading! Triple driveway parking with RV parking and drive through access to the backyard. (id:40390)
Property Details
|
MLS® Number
|
R2958098 |
|
Property Type
|
Single Family |
Building
|
BathroomTotal
|
4 |
|
BedroomsTotal
|
3 |
|
BasementDevelopment
|
Finished |
|
BasementType
|
Full (finished) |
|
ConstructedDate
|
1995 |
|
ConstructionStyleAttachment
|
Detached |
|
CoolingType
|
Central Air Conditioning |
|
ExteriorFinish
|
Stucco |
|
FireplacePresent
|
Yes |
|
FireplaceTotal
|
2 |
|
FoundationType
|
Concrete Perimeter |
|
HeatingFuel
|
Natural Gas |
|
HeatingType
|
Forced Air |
|
RoofMaterial
|
Asphalt Shingle |
|
RoofStyle
|
Conventional |
|
StoriesTotal
|
3 |
|
SizeInterior
|
4360 Sqft |
|
Type
|
House |
|
UtilityWater
|
Municipal Water |
Parking
Land
|
Acreage
|
No |
|
SizeIrregular
|
14195 |
|
SizeTotal
|
14195 Sqft |
|
SizeTotalText
|
14195 Sqft |
Rooms
| Level |
Type |
Length |
Width |
Dimensions |
|
Above |
Primary Bedroom |
16 ft |
16 ft |
16 ft x 16 ft |
|
Above |
Other |
6 ft |
12 ft ,7 in |
6 ft x 12 ft ,7 in |
|
Above |
Bedroom 2 |
11 ft ,2 in |
11 ft ,6 in |
11 ft ,2 in x 11 ft ,6 in |
|
Above |
Bedroom 3 |
13 ft ,7 in |
11 ft ,7 in |
13 ft ,7 in x 11 ft ,7 in |
|
Above |
Recreational, Games Room |
21 ft ,1 in |
13 ft ,1 in |
21 ft ,1 in x 13 ft ,1 in |
|
Basement |
Recreational, Games Room |
11 ft ,4 in |
15 ft ,5 in |
11 ft ,4 in x 15 ft ,5 in |
|
Basement |
Kitchen |
9 ft ,9 in |
6 ft ,1 in |
9 ft ,9 in x 6 ft ,1 in |
|
Basement |
Media |
16 ft ,9 in |
13 ft |
16 ft ,9 in x 13 ft |
|
Basement |
Recreational, Games Room |
12 ft ,8 in |
15 ft ,4 in |
12 ft ,8 in x 15 ft ,4 in |
|
Basement |
Den |
12 ft ,6 in |
9 ft ,1 in |
12 ft ,6 in x 9 ft ,1 in |
|
Basement |
Storage |
19 ft ,4 in |
8 ft ,7 in |
19 ft ,4 in x 8 ft ,7 in |
|
Main Level |
Kitchen |
15 ft ,1 in |
14 ft ,1 in |
15 ft ,1 in x 14 ft ,1 in |
|
Main Level |
Living Room |
11 ft ,1 in |
15 ft ,3 in |
11 ft ,1 in x 15 ft ,3 in |
|
Main Level |
Dining Room |
14 ft ,2 in |
10 ft ,1 in |
14 ft ,2 in x 10 ft ,1 in |
|
Main Level |
Eating Area |
10 ft |
8 ft |
10 ft x 8 ft |
|
Main Level |
Family Room |
15 ft ,6 in |
15 ft ,1 in |
15 ft ,6 in x 15 ft ,1 in |
|
Main Level |
Laundry Room |
9 ft ,2 in |
10 ft ,1 in |
9 ft ,2 in x 10 ft ,1 in |
|
Main Level |
Office |
12 ft ,6 in |
10 ft |
12 ft ,6 in x 10 ft |
https://www.realtor.ca/real-estate/27823162/2570-parent-road-prince-george











































