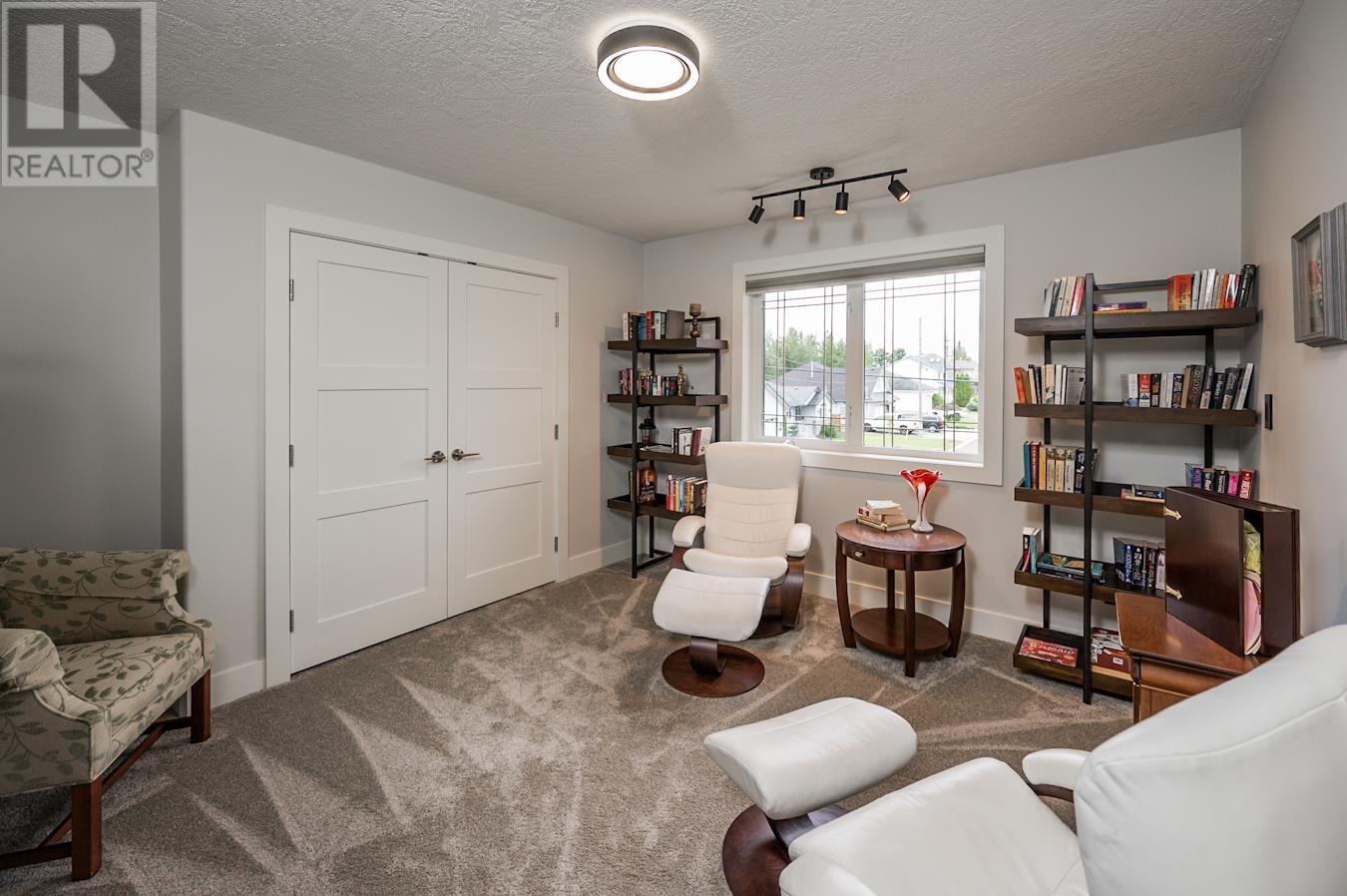5 Bedroom
6 Bathroom
5,550 ft2
Fireplace
Central Air Conditioning
Forced Air
Acreage
$2,100,000
This stunning home offers over 5,000 sq ft of living on a pristine 1 acre lot. Striking stacked stone & stucco exterior welcomes you into a bright interior featuring a dream kitchen with quartz counter tops, induction stove, built in wine fridge and new appliances. Enjoy new flooring, solid core doors, modern trim and color matched pillow blinds throughout. The central staircase w/glass & steel rail, floor to ceiling tiled accent wall and 3 new gas f/ps add elegance. Relax in the saltwater hot tub on the master balcony after a workout in the bright gym space. The heated 3 car garage is wired for EV charging, with automated home system. Enjoy a fully fenced yard, raised garden beds, new greenhouse, patio with stone F/P, 40x30 shop with lift plus in law suite with own parking, door & patio (id:40390)
Property Details
|
MLS® Number
|
R2985505 |
|
Property Type
|
Single Family |
|
Structure
|
Workshop |
Building
|
Bathroom Total
|
6 |
|
Bedrooms Total
|
5 |
|
Appliances
|
Washer, Dryer, Refrigerator, Stove, Dishwasher |
|
Basement Development
|
Finished |
|
Basement Type
|
Full (finished) |
|
Constructed Date
|
1997 |
|
Construction Style Attachment
|
Detached |
|
Cooling Type
|
Central Air Conditioning |
|
Fireplace Present
|
Yes |
|
Fireplace Total
|
3 |
|
Fixture
|
Drapes/window Coverings |
|
Foundation Type
|
Concrete Perimeter |
|
Heating Fuel
|
Natural Gas |
|
Heating Type
|
Forced Air |
|
Roof Material
|
Asphalt Shingle |
|
Roof Style
|
Conventional |
|
Stories Total
|
3 |
|
Size Interior
|
5,550 Ft2 |
|
Type
|
House |
|
Utility Water
|
Municipal Water |
Parking
|
Detached Garage
|
|
|
Garage
|
3 |
|
R V
|
|
Land
|
Acreage
|
Yes |
|
Size Irregular
|
1.01 |
|
Size Total
|
1.01 Ac |
|
Size Total Text
|
1.01 Ac |
Rooms
| Level |
Type |
Length |
Width |
Dimensions |
|
Main Level |
Living Room |
14 ft ,8 in |
17 ft ,6 in |
14 ft ,8 in x 17 ft ,6 in |
|
Main Level |
Dining Room |
11 ft ,1 in |
11 ft |
11 ft ,1 in x 11 ft |
|
Main Level |
Kitchen |
14 ft |
15 ft |
14 ft x 15 ft |
|
Main Level |
Eating Area |
10 ft ,1 in |
7 ft ,9 in |
10 ft ,1 in x 7 ft ,9 in |
|
Main Level |
Family Room |
22 ft |
18 ft |
22 ft x 18 ft |
|
Main Level |
Solarium |
14 ft ,1 in |
14 ft ,1 in |
14 ft ,1 in x 14 ft ,1 in |
|
Main Level |
Office |
12 ft |
10 ft ,9 in |
12 ft x 10 ft ,9 in |
|
Main Level |
Laundry Room |
11 ft |
7 ft ,4 in |
11 ft x 7 ft ,4 in |
https://www.realtor.ca/real-estate/28111656/2500-marleau-drive-prince-george










































