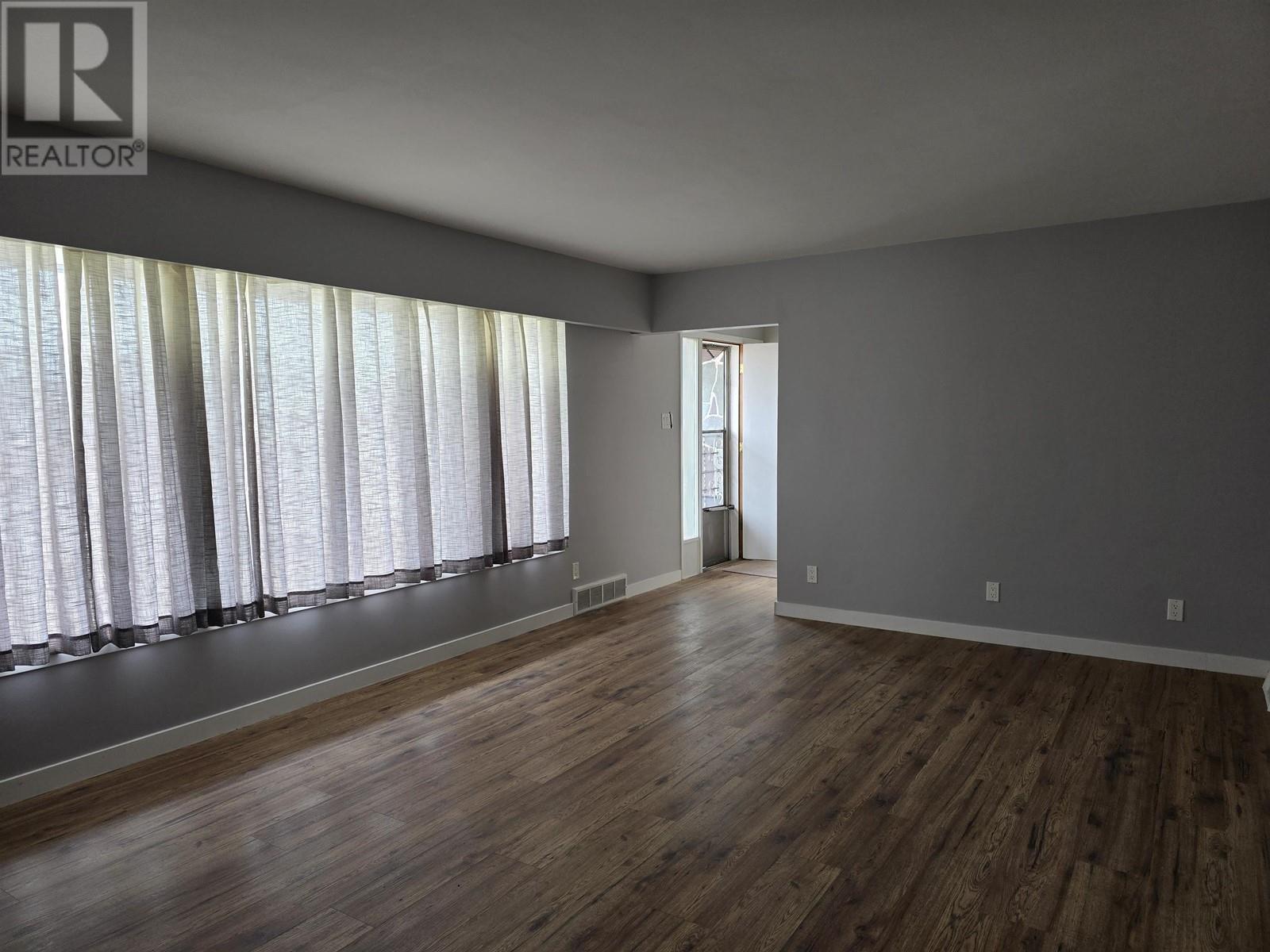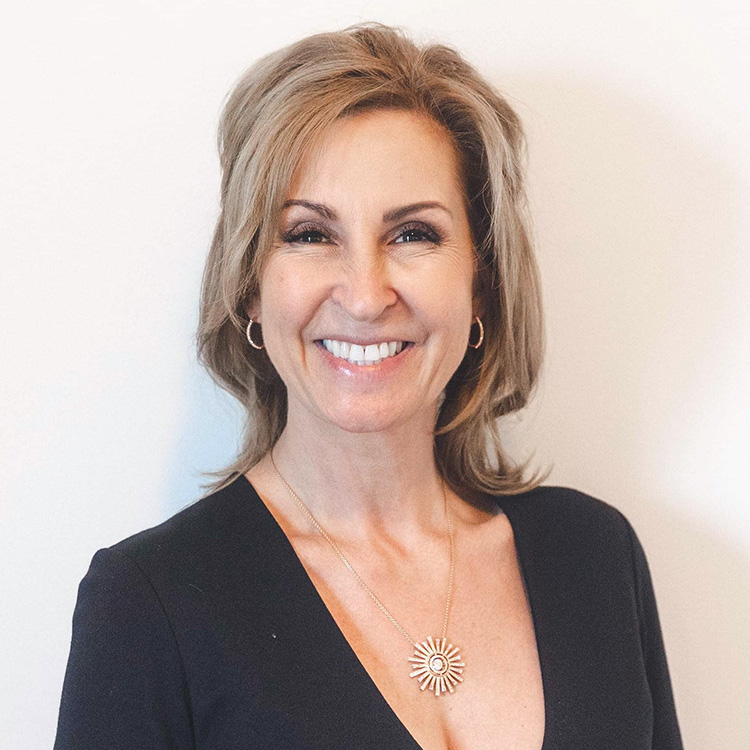4 Bedroom
2 Bathroom
1,972 ft2
Fireplace
Forced Air
$429,900
Conveniently located, Move-In Ready house with a Detached Garage!! This home is ready for a new family. 4 Bedrooms (could be 5 with a wardrobe put in) 2 Bathrooms. Kitchen features new counter tops & brand new Stainless Fridge & Stove. Spacious Primary Bedroom would fit a king suite. Enjoy the warmth of the Fireplace (has a newer chimney liner). Fresh paint throughout. Roof 2015, Hot Water tank 2022. Lots of storage in this house. 2 cold rooms are perfect for your canning storage. Backyard access for RV Parking. Hospital, shopping, schools, recreation - all are nearby. Lot size taken from BC Assessment. All measurements are approximate, buyer to verify. Quick Possession possible!! (id:40390)
Property Details
|
MLS® Number
|
R2984924 |
|
Property Type
|
Single Family |
Building
|
Bathroom Total
|
2 |
|
Bedrooms Total
|
4 |
|
Appliances
|
Washer/dryer Combo, Refrigerator, Stove |
|
Basement Type
|
Full |
|
Constructed Date
|
1957 |
|
Construction Style Attachment
|
Detached |
|
Fireplace Present
|
Yes |
|
Fireplace Total
|
1 |
|
Foundation Type
|
Concrete Perimeter |
|
Heating Fuel
|
Natural Gas |
|
Heating Type
|
Forced Air |
|
Roof Material
|
Asphalt Shingle |
|
Roof Style
|
Conventional |
|
Stories Total
|
2 |
|
Size Interior
|
1,972 Ft2 |
|
Type
|
House |
|
Utility Water
|
Municipal Water |
Parking
Land
|
Acreage
|
No |
|
Size Irregular
|
7095 |
|
Size Total
|
7095 Sqft |
|
Size Total Text
|
7095 Sqft |
Rooms
| Level |
Type |
Length |
Width |
Dimensions |
|
Basement |
Bedroom 3 |
12 ft ,1 in |
9 ft ,9 in |
12 ft ,1 in x 9 ft ,9 in |
|
Basement |
Bedroom 4 |
13 ft ,7 in |
11 ft ,7 in |
13 ft ,7 in x 11 ft ,7 in |
|
Basement |
Office |
9 ft ,7 in |
7 ft ,3 in |
9 ft ,7 in x 7 ft ,3 in |
|
Basement |
Laundry Room |
9 ft ,1 in |
9 ft |
9 ft ,1 in x 9 ft |
|
Basement |
Flex Space |
16 ft |
13 ft |
16 ft x 13 ft |
|
Main Level |
Living Room |
12 ft ,1 in |
18 ft ,1 in |
12 ft ,1 in x 18 ft ,1 in |
|
Main Level |
Kitchen |
10 ft ,8 in |
9 ft ,9 in |
10 ft ,8 in x 9 ft ,9 in |
|
Main Level |
Eating Area |
10 ft ,1 in |
8 ft |
10 ft ,1 in x 8 ft |
|
Main Level |
Primary Bedroom |
12 ft ,2 in |
12 ft ,3 in |
12 ft ,2 in x 12 ft ,3 in |
|
Main Level |
Bedroom 2 |
10 ft ,8 in |
8 ft ,8 in |
10 ft ,8 in x 8 ft ,8 in |
|
Main Level |
Laundry Room |
6 ft ,7 in |
7 ft ,6 in |
6 ft ,7 in x 7 ft ,6 in |
https://www.realtor.ca/real-estate/28105204/1542-carney-street-prince-george


















