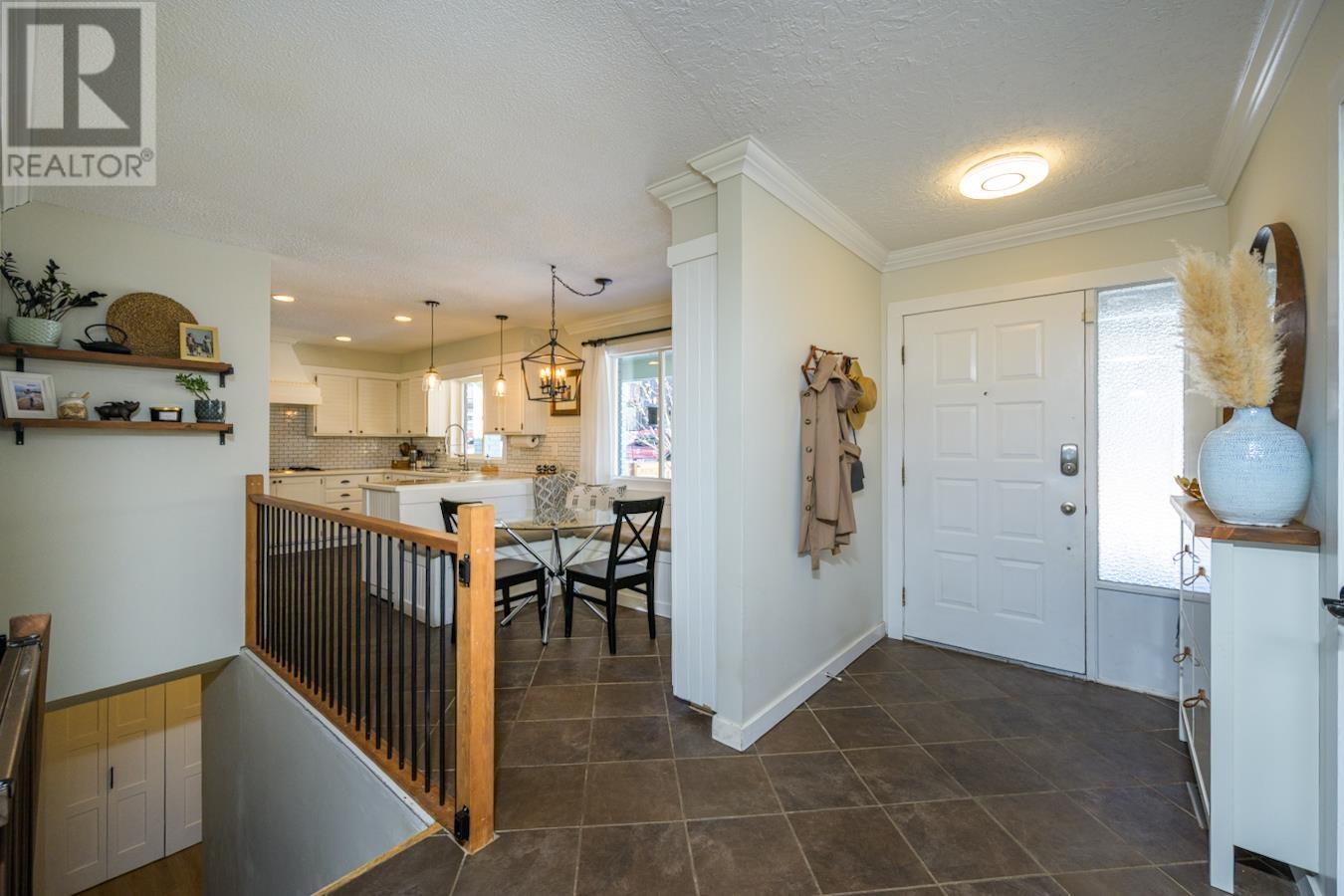3 Bedroom
2 Bathroom
2,728 ft2
Fireplace
Central Air Conditioning
Forced Air
$549,900
Amazing family home nestled in a quiet Foothills subdivision. Many updates throughout the years. Featuring 3 bedrooms and 2 bathroom upstairs, a sunken living room, formal dining room with SGD to the back deck, and an updated kitchen with the cutest breakfast nook. The basement has a fully renovated rec room, and a flex room that could be converted to a 4th bedroom. There is also a 3rd bathroom with completed walls and ceiling, roughed-in plumbing and ready for your finishing touches. On the exterior: a brand-new front yard fence, a double garage with OSBE and access to the kitchen, and the most tranquil patio areas to enjoy warm summer nights. HE furnace and HWT (2021), A/C (2022). All measurements are approximate. Total square footage taken from BC Assessment. (id:40390)
Property Details
|
MLS® Number
|
R2973173 |
|
Property Type
|
Single Family |
|
View Type
|
Mountain View |
Building
|
Bathroom Total
|
2 |
|
Bedrooms Total
|
3 |
|
Basement Development
|
Finished |
|
Basement Type
|
Full (finished) |
|
Constructed Date
|
1979 |
|
Construction Style Attachment
|
Detached |
|
Cooling Type
|
Central Air Conditioning |
|
Fireplace Present
|
Yes |
|
Fireplace Total
|
1 |
|
Foundation Type
|
Concrete Perimeter |
|
Heating Fuel
|
Natural Gas |
|
Heating Type
|
Forced Air |
|
Roof Material
|
Asphalt Shingle |
|
Roof Style
|
Conventional |
|
Stories Total
|
2 |
|
Size Interior
|
2,728 Ft2 |
|
Type
|
House |
|
Utility Water
|
Municipal Water |
Parking
Land
|
Acreage
|
No |
|
Size Irregular
|
7438 |
|
Size Total
|
7438 Sqft |
|
Size Total Text
|
7438 Sqft |
Rooms
| Level |
Type |
Length |
Width |
Dimensions |
|
Basement |
Recreational, Games Room |
13 ft ,6 in |
35 ft ,4 in |
13 ft ,6 in x 35 ft ,4 in |
|
Basement |
Recreational, Games Room |
14 ft |
14 ft ,4 in |
14 ft x 14 ft ,4 in |
|
Basement |
Laundry Room |
4 ft ,8 in |
7 ft ,5 in |
4 ft ,8 in x 7 ft ,5 in |
|
Main Level |
Kitchen |
10 ft |
11 ft |
10 ft x 11 ft |
|
Main Level |
Living Room |
14 ft ,8 in |
14 ft ,1 in |
14 ft ,8 in x 14 ft ,1 in |
|
Main Level |
Dining Room |
9 ft ,6 in |
14 ft ,2 in |
9 ft ,6 in x 14 ft ,2 in |
|
Main Level |
Dining Nook |
8 ft ,6 in |
8 ft ,3 in |
8 ft ,6 in x 8 ft ,3 in |
|
Main Level |
Primary Bedroom |
14 ft ,5 in |
11 ft ,4 in |
14 ft ,5 in x 11 ft ,4 in |
|
Main Level |
Bedroom 2 |
9 ft ,6 in |
9 ft ,7 in |
9 ft ,6 in x 9 ft ,7 in |
|
Main Level |
Bedroom 3 |
10 ft ,1 in |
8 ft ,1 in |
10 ft ,1 in x 8 ft ,1 in |
https://www.realtor.ca/real-estate/27983765/1388-elkhorn-crescent-prince-george











































