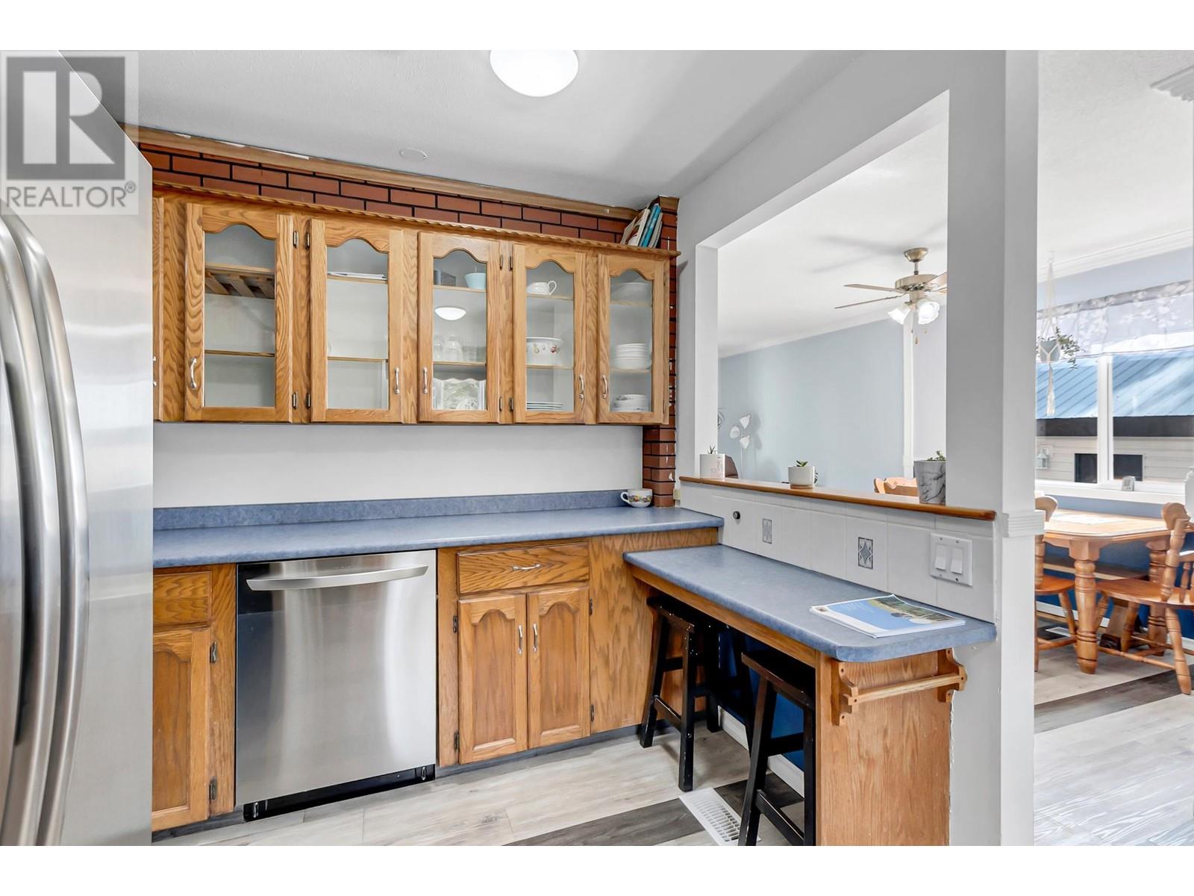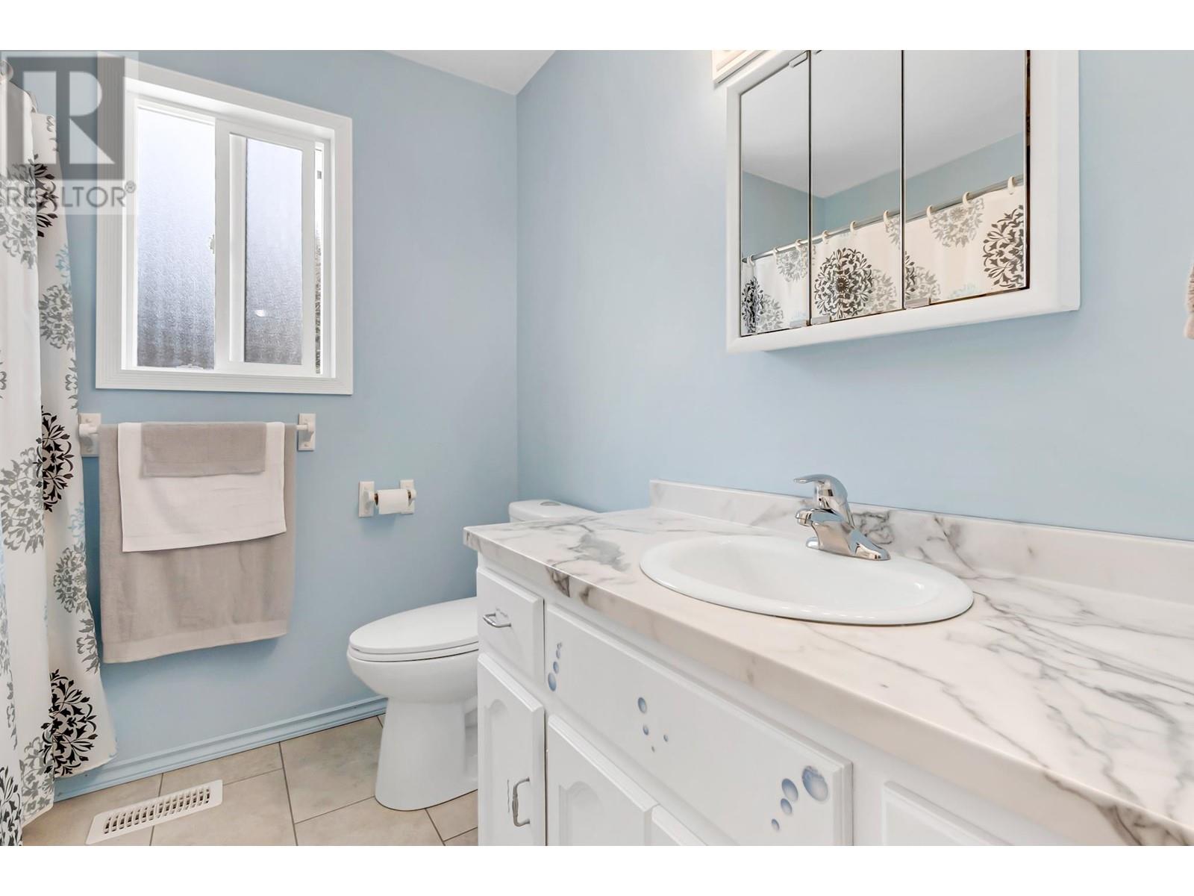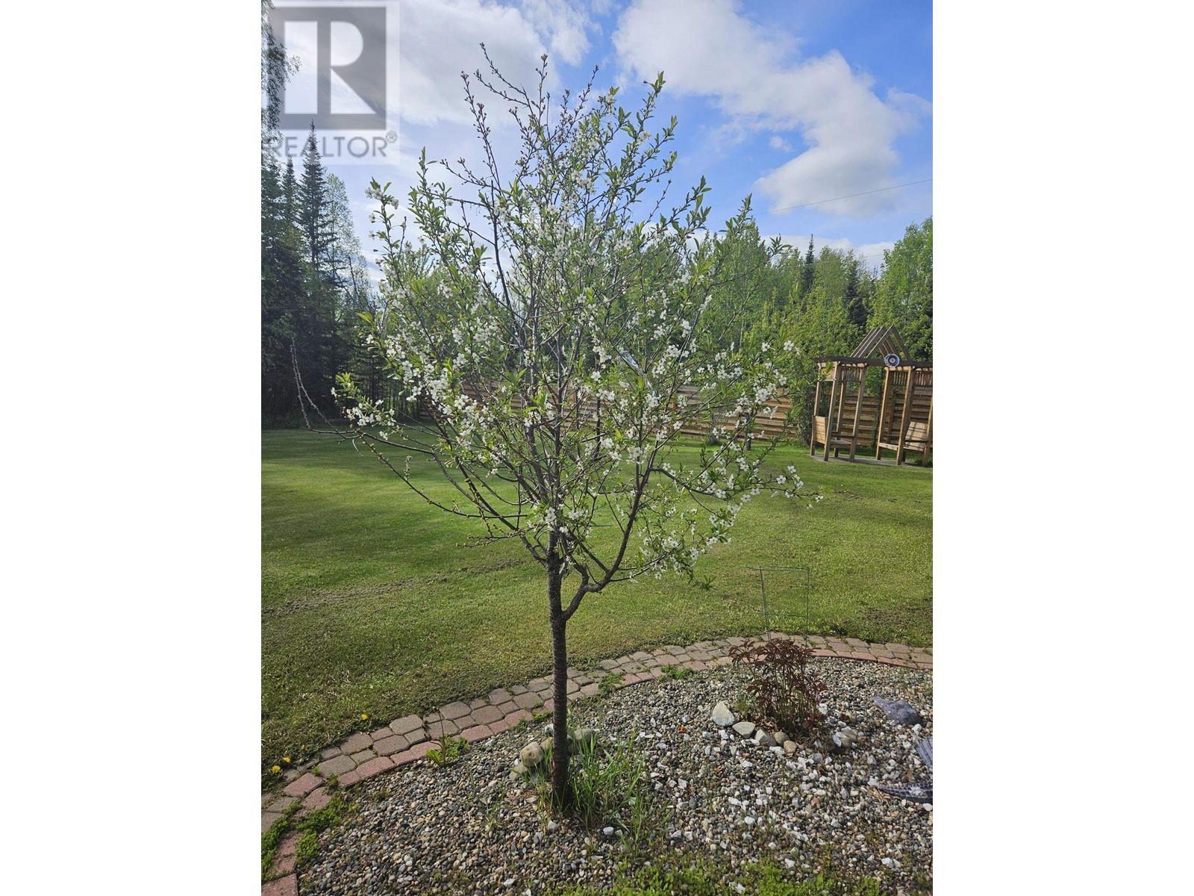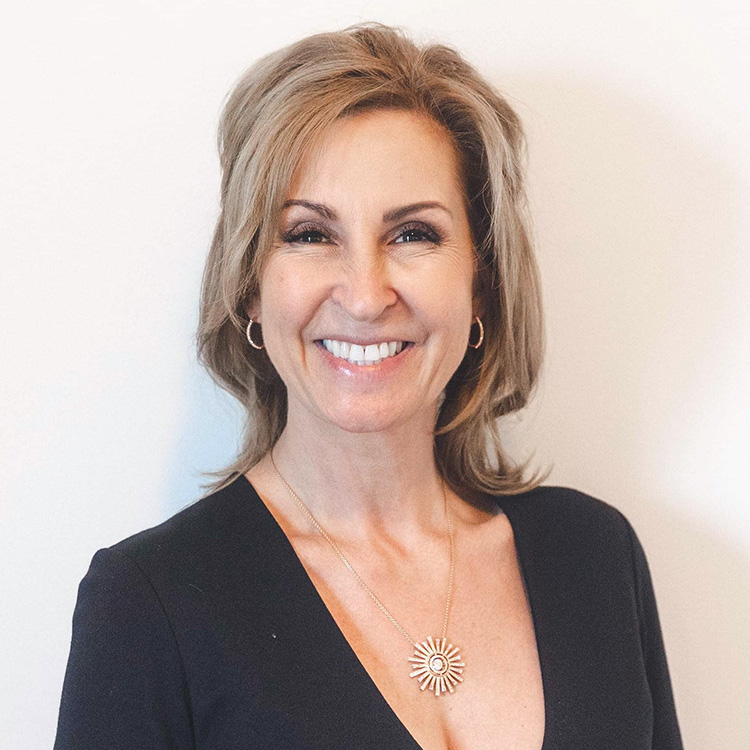4 Bedroom
2 Bathroom
2,094 ft2
Forced Air
Acreage
$639,900
* PREC - Personal Real Estate Corporation. Welcome to this lovely true country gem! This rancher bungalow with a basement sits on a very private 5.52 acres in Buckhorn & has everything that you need. Upstairs there are 3 beds, 2 baths (one is an ensuite) & there is a nice layout of the kitchen, dining & living rooms. Downstairs there is 1 bed, a nice large rec room & a complete concrete cold room ideal for preserves, wine, etc. Step outside to a large deck to enjoy your morning coffee overlooking a park like manicured yard that features a waterfall, gardens & walking trails. There is a scoocum 840 sqft shop with vaulted ceilings & its' own bathroom! Close to your doorstep are quadding & sledding trails. Lot size meas. is taken from tax assessment & all meas. are approx. & to be verified by buyer if deemed important. (id:40390)
Property Details
|
MLS® Number
|
R2985090 |
|
Property Type
|
Single Family |
Building
|
Bathroom Total
|
2 |
|
Bedrooms Total
|
4 |
|
Basement Development
|
Finished |
|
Basement Type
|
Full (finished) |
|
Constructed Date
|
1984 |
|
Construction Style Attachment
|
Detached |
|
Exterior Finish
|
Vinyl Siding |
|
Foundation Type
|
Concrete Perimeter |
|
Heating Fuel
|
Natural Gas |
|
Heating Type
|
Forced Air |
|
Roof Material
|
Asphalt Shingle |
|
Roof Style
|
Conventional |
|
Stories Total
|
2 |
|
Size Interior
|
2,094 Ft2 |
|
Type
|
House |
|
Utility Water
|
Drilled Well |
Parking
Land
|
Acreage
|
Yes |
|
Size Irregular
|
5.52 |
|
Size Total
|
5.52 Ac |
|
Size Total Text
|
5.52 Ac |
Rooms
| Level |
Type |
Length |
Width |
Dimensions |
|
Basement |
Bedroom 3 |
9 ft ,9 in |
7 ft ,4 in |
9 ft ,9 in x 7 ft ,4 in |
|
Basement |
Recreational, Games Room |
19 ft ,9 in |
16 ft ,6 in |
19 ft ,9 in x 16 ft ,6 in |
|
Basement |
Bedroom 5 |
19 ft ,9 in |
8 ft ,4 in |
19 ft ,9 in x 8 ft ,4 in |
|
Basement |
Cold Room |
12 ft ,4 in |
9 ft ,7 in |
12 ft ,4 in x 9 ft ,7 in |
|
Main Level |
Living Room |
17 ft ,7 in |
10 ft ,2 in |
17 ft ,7 in x 10 ft ,2 in |
|
Main Level |
Kitchen |
12 ft ,2 in |
10 ft |
12 ft ,2 in x 10 ft |
|
Main Level |
Dining Room |
8 ft ,5 in |
5 ft ,6 in |
8 ft ,5 in x 5 ft ,6 in |
|
Main Level |
Bedroom 2 |
16 ft |
10 ft |
16 ft x 10 ft |
|
Main Level |
Bedroom 4 |
10 ft ,3 in |
9 ft ,9 in |
10 ft ,3 in x 9 ft ,9 in |
https://www.realtor.ca/real-estate/28108319/13230-scott-road-prince-george











































