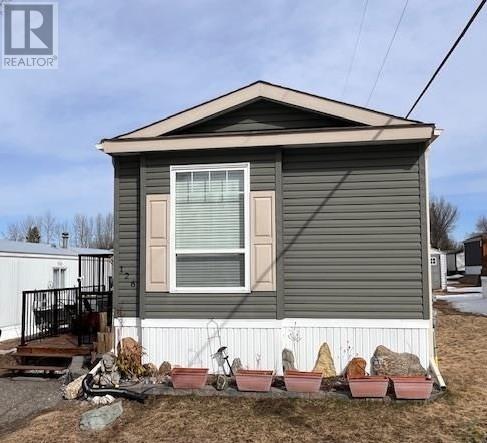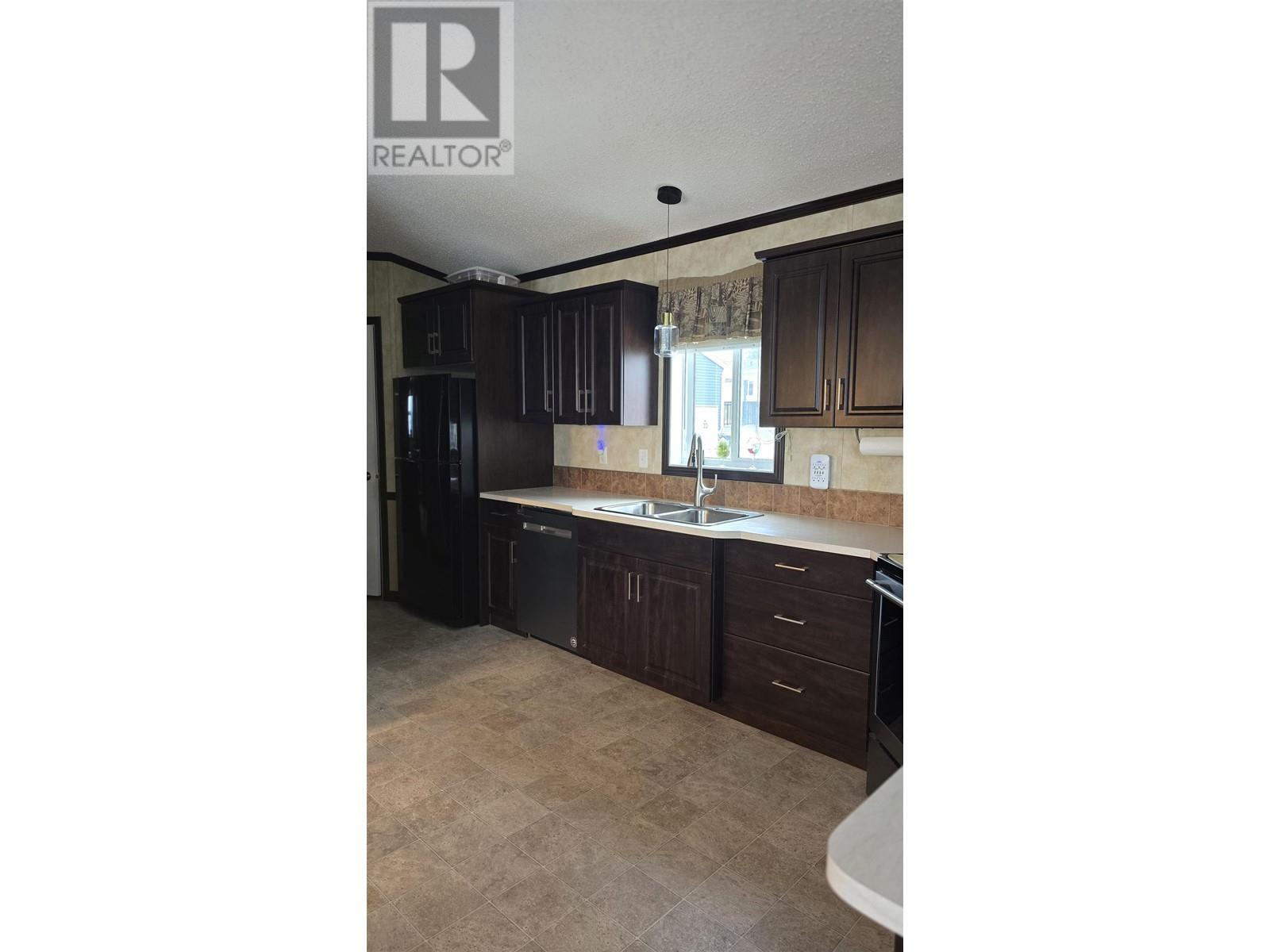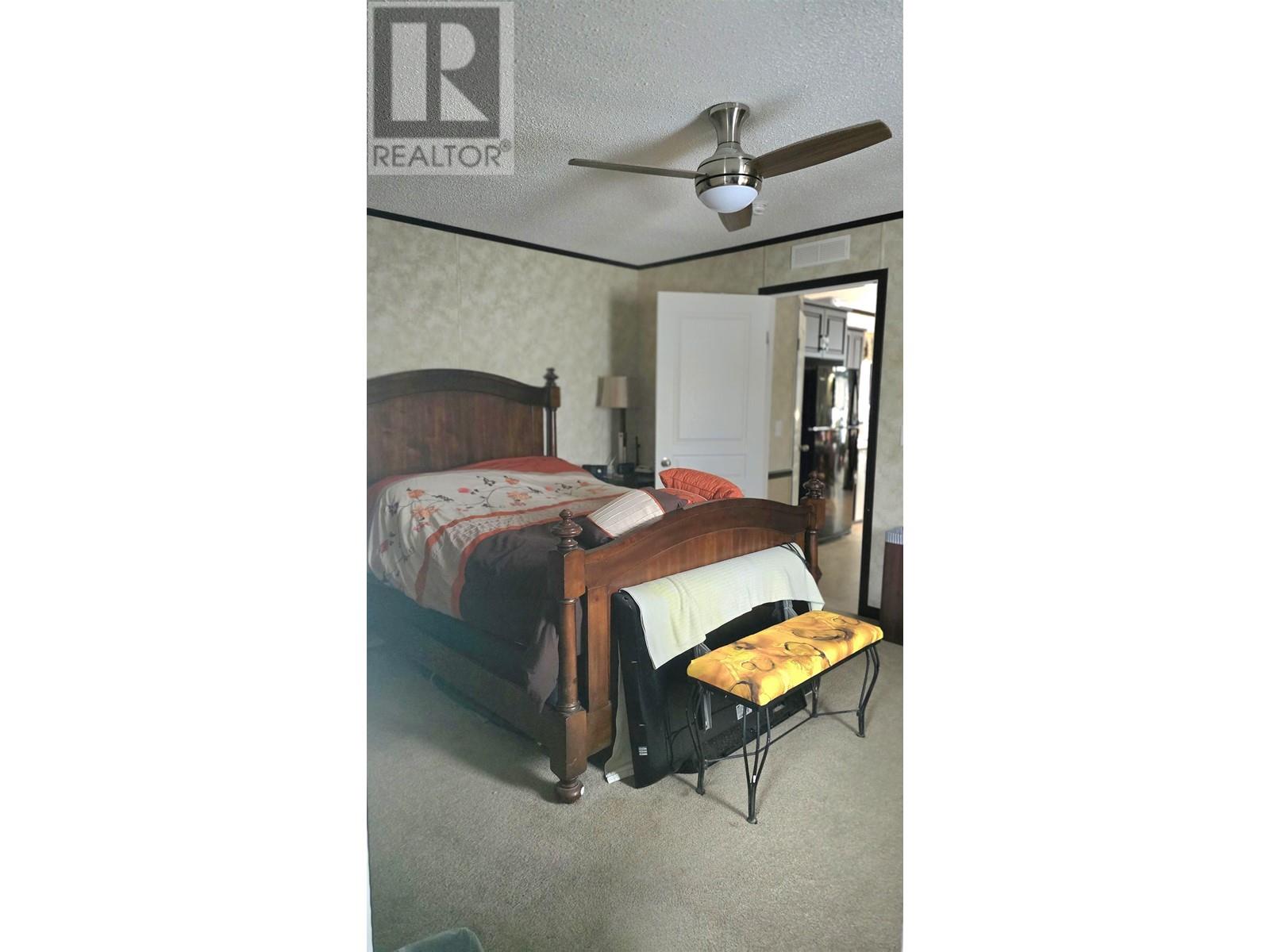3 Bedroom
2 Bathroom
1,216 ft2
$235,000
Welcome to this very well-maintained, very young Mobile Home (only 2014!) in the desirable Inverness Mobile Home park. With vaulted ceilings, a gorgeous kitchen, 3 bedrooms, 2 bathrooms (soaker tub in the primary bedroom), 2 walk in closets, and well cared for decks to enjoy morning coffee (or the pretty sunsets), this home is sure to tick a lot of the boxes on your wish list. The large living room windows provide natural light and the relaxing enjoyment of bird watching (and wildlife on occasion) right from the comfort of your couch. Peace of mind living awaits. (id:40390)
Property Details
|
MLS® Number
|
R2984644 |
|
Property Type
|
Single Family |
Building
|
Bathroom Total
|
2 |
|
Bedrooms Total
|
3 |
|
Appliances
|
Washer, Dryer, Refrigerator, Stove, Dishwasher |
|
Basement Type
|
None |
|
Constructed Date
|
2014 |
|
Construction Style Attachment
|
Detached |
|
Construction Style Other
|
Manufactured |
|
Exterior Finish
|
Vinyl Siding |
|
Foundation Type
|
Unknown |
|
Heating Fuel
|
Natural Gas |
|
Roof Material
|
Asphalt Shingle |
|
Roof Style
|
Conventional |
|
Stories Total
|
1 |
|
Size Interior
|
1,216 Ft2 |
|
Type
|
Manufactured Home/mobile |
|
Utility Water
|
Municipal Water |
Parking
Land
|
Acreage
|
No |
|
Size Irregular
|
0 X |
|
Size Total Text
|
0 X |
Rooms
| Level |
Type |
Length |
Width |
Dimensions |
|
Main Level |
Kitchen |
16 ft ,5 in |
14 ft ,3 in |
16 ft ,5 in x 14 ft ,3 in |
|
Main Level |
Living Room |
15 ft ,5 in |
14 ft ,5 in |
15 ft ,5 in x 14 ft ,5 in |
|
Main Level |
Dining Room |
11 ft ,2 in |
5 ft ,5 in |
11 ft ,2 in x 5 ft ,5 in |
|
Main Level |
Primary Bedroom |
11 ft ,6 in |
11 ft ,6 in |
11 ft ,6 in x 11 ft ,6 in |
|
Main Level |
Bedroom 2 |
10 ft |
9 ft ,4 in |
10 ft x 9 ft ,4 in |
|
Main Level |
Bedroom 3 |
8 ft ,8 in |
8 ft ,8 in |
8 ft ,8 in x 8 ft ,8 in |
https://www.realtor.ca/real-estate/28105156/126-1000-inverness-road-prince-george














